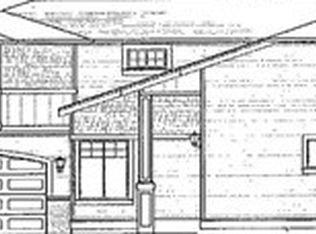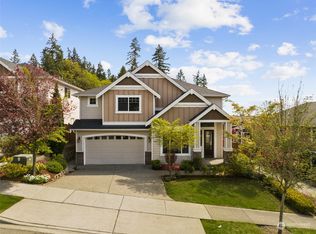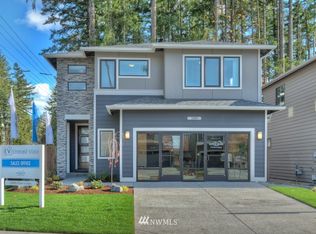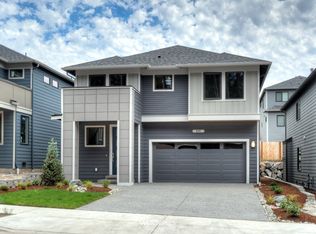Sold
Listed by:
Dorae Lande,
Windermere RE North, Inc.,
John Lande,
Windermere RE North, Inc.
Bought with: Keller Williams Rlty Bellevue
$1,600,000
4022 222nd Place SE, Bothell, WA 98021
5beds
3,421sqft
Single Family Residence
Built in 2012
4,791.6 Square Feet Lot
$1,562,600 Zestimate®
$468/sqft
$4,442 Estimated rent
Home value
$1,562,600
$1.44M - $1.69M
$4,442/mo
Zestimate® history
Loading...
Owner options
Explore your selling options
What's special
Discover this stunning home in the sought-after Clairemont neighborhood of Bothell! The main floor features a spacious living & dining area, while the bright kitchen flows seamlessly into the living room for open concept living. The fully finished basement offers a versatile bonus room, an additional bedroom + a 3/4 bath—perfect for guests/extra living space. The attached 2-car garage has a workshop & an electric car charging pre-wire. 4 bedrooms upstairs with loft. Outside, enjoy the expansive backyard with a large patio and lawn. Recent updates include brand-new carpeting and modern lighting throughout. Closely Located to shopping, dining, and easy commute options, this home is also within the highly regarded Northshore School District!
Zillow last checked: 8 hours ago
Listing updated: January 23, 2025 at 04:02am
Offers reviewed: Nov 25
Listed by:
Dorae Lande,
Windermere RE North, Inc.,
John Lande,
Windermere RE North, Inc.
Bought with:
Sankari Subburaman, 21028848
Keller Williams Rlty Bellevue
Source: NWMLS,MLS#: 2312047
Facts & features
Interior
Bedrooms & bathrooms
- Bedrooms: 5
- Bathrooms: 4
- Full bathrooms: 2
- 3/4 bathrooms: 2
- Main level bathrooms: 1
Primary bedroom
- Level: Second
Bedroom
- Level: Second
Bedroom
- Level: Second
Bedroom
- Level: Second
Bedroom
- Level: Lower
Bathroom full
- Level: Second
Bathroom full
- Level: Second
Bathroom three quarter
- Level: Lower
Bathroom three quarter
- Level: Main
Bonus room
- Level: Lower
Dining room
- Level: Main
Entry hall
- Level: Main
Kitchen with eating space
- Level: Main
Living room
- Level: Main
Utility room
- Level: Second
Heating
- Fireplace(s), Forced Air, Heat Pump
Cooling
- Forced Air, Heat Pump
Appliances
- Included: Dishwasher(s), Dryer(s), Disposal, Microwave(s), Refrigerator(s), Stove(s)/Range(s), Washer(s), Garbage Disposal, Water Heater: gas, Water Heater Location: garage
Features
- Bath Off Primary, Dining Room, Loft
- Flooring: Hardwood, Vinyl, Carpet
- Basement: Finished
- Number of fireplaces: 1
- Fireplace features: Gas, Main Level: 1, Fireplace
Interior area
- Total structure area: 3,421
- Total interior livable area: 3,421 sqft
Property
Parking
- Total spaces: 2
- Parking features: Attached Garage
- Attached garage spaces: 2
Features
- Levels: Two
- Stories: 2
- Entry location: Main
- Patio & porch: Bath Off Primary, Dining Room, Fireplace, Hardwood, Loft, Security System, SMART Wired, Vaulted Ceiling(s), Walk-In Closet(s), Wall to Wall Carpet, Water Heater
- Has view: Yes
- View description: Mountain(s), Territorial
Lot
- Size: 4,791 sqft
- Features: Curbs, Dead End Street, Paved, Sidewalk, Deck, Electric Car Charging, Fenced-Fully, High Speed Internet, Patio
- Topography: Level,Terraces
Details
- Parcel number: 01097400001100
- Special conditions: Standard
Construction
Type & style
- Home type: SingleFamily
- Property subtype: Single Family Residence
Materials
- Cement Planked
- Foundation: Poured Concrete
- Roof: Composition
Condition
- Year built: 2012
Utilities & green energy
- Electric: Company: Snohomish County PUD
- Sewer: Sewer Connected, Company: Alderwood
- Water: Public, Company: Alderwood
- Utilities for property: Xfinity
Community & neighborhood
Security
- Security features: Security System
Community
- Community features: CCRs, Park
Location
- Region: Bothell
- Subdivision: Bothell
HOA & financial
HOA
- HOA fee: $440 annually
- Association phone: 206-408-8077
Other
Other facts
- Listing terms: Cash Out,Conventional,FHA,VA Loan
- Cumulative days on market: 126 days
Price history
| Date | Event | Price |
|---|---|---|
| 12/23/2024 | Sold | $1,600,000+4.9%$468/sqft |
Source: | ||
| 11/26/2024 | Pending sale | $1,525,000$446/sqft |
Source: | ||
| 11/21/2024 | Listed for sale | $1,525,000+72.3%$446/sqft |
Source: | ||
| 6/30/2020 | Sold | $885,000-0.6%$259/sqft |
Source: | ||
| 6/1/2020 | Pending sale | $890,000$260/sqft |
Source: CENTURY 21 North Homes Realty #1608056 Report a problem | ||
Public tax history
| Year | Property taxes | Tax assessment |
|---|---|---|
| 2024 | $10,960 +8.4% | $1,225,600 +8.4% |
| 2023 | $10,112 +2.8% | $1,130,900 -7.7% |
| 2022 | $9,837 +12.3% | $1,225,800 +41.3% |
Find assessor info on the county website
Neighborhood: 98021
Nearby schools
GreatSchools rating
- 8/10Kokanee Elementary SchoolGrades: K-5Distance: 1.3 mi
- 7/10Leota Middle SchoolGrades: 6-8Distance: 3.5 mi
- 8/10North Creek High SchoolGrades: 9-12Distance: 1.9 mi
Schools provided by the listing agent
- Elementary: Kokanee Elem
- Middle: Leota Middle School
- High: North Creek High School
Source: NWMLS. This data may not be complete. We recommend contacting the local school district to confirm school assignments for this home.

Get pre-qualified for a loan
At Zillow Home Loans, we can pre-qualify you in as little as 5 minutes with no impact to your credit score.An equal housing lender. NMLS #10287.



