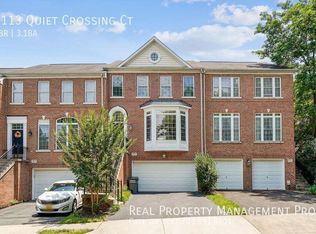Showings start Saturday Aug 2! Welcome to 4022 Dogberry Lane a beautifully updated, three-level townhome tucked into the quiet and well-kept Birch Pond community. This spacious 3 bedroom, 3.5 bath home offers a 2-car garage, light-filled living spaces, and multiple outdoor spaces to enjoy. The main level greets you with newly refinished hardwood floors and an airy open layout. The kitchen features stainless steel appliances and generous counter space, adjacent dining and living areas, and a dramatic vaulted-ceiling family room with oversized windows. Step outside to a freshly re-stained deck perfect for evening grilling. Upstairs, you'll find three well-proportioned bedrooms and two full bathrooms. The spacious primary suite includes a fabulous custom closet and an en-suite bath with dual sinks, offering tons of storage. Downstairs, the walk-out lower level includes a large rec room, full bath, and access to a newly landscaped, fully fenced patio and backyard area. Located mere minutes from shops, dining, and commuter routes, yet nestled in a quiet setting, you'll quickly fall in love with this well-kept home. Lease terms: 12 24 months. No pets. No smoking. $75 repair deductible.
Townhouse for rent
$3,600/mo
4022 Dogberry Ln, Fairfax, VA 22033
3beds
2,262sqft
Price may not include required fees and charges.
Townhouse
Available now
No pets
Central air, electric, ceiling fan
In unit laundry
2 Attached garage spaces parking
Natural gas, forced air, fireplace
What's special
Walk-out lower levelLarge rec roomLight-filled living spacesFreshly re-stained deckWell-proportioned bedroomsNewly refinished hardwood floorsGenerous counter space
- 1 day
- on Zillow |
- -- |
- -- |
Travel times
Add up to $600/yr to your down payment
Consider a first-time homebuyer savings account designed to grow your down payment with up to a 6% match & 4.15% APY.
Facts & features
Interior
Bedrooms & bathrooms
- Bedrooms: 3
- Bathrooms: 4
- Full bathrooms: 3
- 1/2 bathrooms: 1
Rooms
- Room types: Dining Room, Family Room
Heating
- Natural Gas, Forced Air, Fireplace
Cooling
- Central Air, Electric, Ceiling Fan
Appliances
- Included: Dishwasher, Disposal, Dryer, Microwave, Oven, Range, Refrigerator, Stove, Washer
- Laundry: In Unit, Lower Level
Features
- 2 Story Ceilings, 9'+ Ceilings, Breakfast Area, Ceiling Fan(s), Chair Railings, Combination Dining/Living, Crown Molding, Dining Area, Eat-in Kitchen, Family Room Off Kitchen, Kitchen - Table Space, Kitchen Island, Open Floorplan, Primary Bath(s), Upgraded Countertops, Vaulted Ceiling(s)
- Flooring: Carpet, Hardwood
- Has basement: Yes
- Has fireplace: Yes
Interior area
- Total interior livable area: 2,262 sqft
Property
Parking
- Total spaces: 2
- Parking features: Attached, Off Street, Covered
- Has attached garage: Yes
- Details: Contact manager
Features
- Exterior features: Contact manager
Details
- Parcel number: 0454090105
Construction
Type & style
- Home type: Townhouse
- Architectural style: Colonial
- Property subtype: Townhouse
Condition
- Year built: 1993
Utilities & green energy
- Utilities for property: Garbage
Building
Management
- Pets allowed: No
Community & HOA
Location
- Region: Fairfax
Financial & listing details
- Lease term: Contact For Details
Price history
| Date | Event | Price |
|---|---|---|
| 8/1/2025 | Listed for rent | $3,600+20%$2/sqft |
Source: Bright MLS #VAFX2259246 | ||
| 3/25/2019 | Listing removed | $3,000$1/sqft |
Source: NOVA Leasing and Management LLC #VAFX1001804 | ||
| 3/20/2019 | Listed for rent | $3,000+0.2%$1/sqft |
Source: NOVA Leasing and Management LLC #VAFX1001804 | ||
| 7/8/2018 | Listing removed | $2,995$1/sqft |
Source: NOVA Leasing and Management LLC #1000719374 | ||
| 5/23/2018 | Listed for rent | $2,995$1/sqft |
Source: NOVA Leasing and Management LLC #1000719374 | ||
![[object Object]](https://photos.zillowstatic.com/fp/e0c6f7237f16147adeac40472c4089e4-p_i.jpg)
