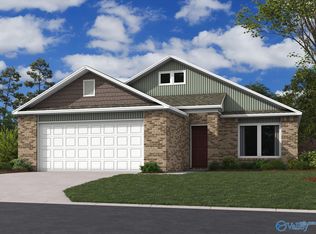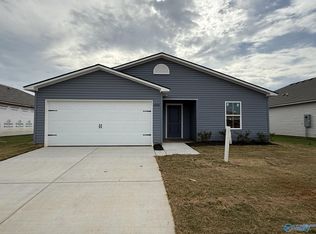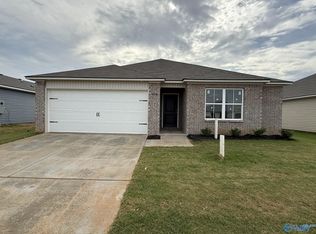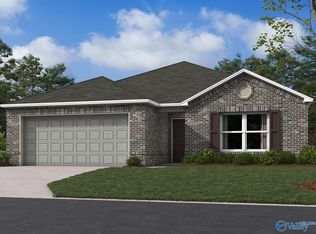Sold for $231,900
$231,900
4022 Sherri St SW, Decatur, AL 35603
3beds
1,480sqft
Single Family Residence
Built in 2025
7,840.8 Square Feet Lot
$231,100 Zestimate®
$157/sqft
$1,652 Estimated rent
Home value
$231,100
$178,000 - $300,000
$1,652/mo
Zestimate® history
Loading...
Owner options
Explore your selling options
What's special
**30 Year Fixed Interest Rates As Low As 4.625% and $5K Flex Cash Now Through 07/20!** Restrictions apply. BOOK APPT TODAY to tour and learn more! This new single-story home is ready for modern lifestyles. A versatile flex space is located off the entry, leading to an inviting open-concept floorplan shared between the kitchen, living and dining areas. A nearby patio offers simple indoor-outdoor living. All three bedrooms are tucked away to the side for optimal comfort, including the lavish owner’s suite at the back of the home, complete with a full bathroom and walk-in closet.
Zillow last checked: 8 hours ago
Listing updated: November 20, 2025 at 12:22pm
Listed by:
Stanford Stephens 256-860-8295,
Lennar Homes Coastal Realty
Bought with:
NON NALMLS OFFICE
Source: ValleyMLS,MLS#: 21887993
Facts & features
Interior
Bedrooms & bathrooms
- Bedrooms: 3
- Bathrooms: 2
- Full bathrooms: 2
Primary bedroom
- Features: Ceiling Fan(s), Carpet, Smooth Ceiling, Walk-In Closet(s)
- Level: First
- Area: 187
- Dimensions: 17 x 11
Bedroom 2
- Level: First
- Area: 110
- Dimensions: 11 x 10
Bedroom 3
- Level: First
- Area: 110
- Dimensions: 11 x 10
Kitchen
- Features: 9’ Ceiling, Kitchen Island, Pantry, Recessed Lighting, Smooth Ceiling, LVP
- Level: First
- Area: 80
- Dimensions: 8 x 10
Living room
- Features: 9’ Ceiling, Ceiling Fan(s), Smooth Ceiling, LVP
- Level: First
- Area: 208
- Dimensions: 16 x 13
Bonus room
- Level: First
- Area: 110
- Dimensions: 10 x 11
Heating
- Central 1
Cooling
- Central 1
Appliances
- Included: Range, Dishwasher, Microwave, Disposal, Electric Water Heater
Features
- Has basement: No
- Has fireplace: No
- Fireplace features: None
Interior area
- Total interior livable area: 1,480 sqft
Property
Parking
- Parking features: Garage-Two Car, Garage-Attached, Garage Door Opener, Driveway-Concrete
Features
- Levels: One
- Stories: 1
- Patio & porch: Covered Patio
- Exterior features: Curb/Gutters, Sidewalk
Lot
- Size: 7,840 sqft
Details
- Parcel number: 2025000000000043
Construction
Type & style
- Home type: SingleFamily
- Architectural style: Ranch
- Property subtype: Single Family Residence
Materials
- Foundation: Slab
Condition
- New Construction
- New construction: Yes
- Year built: 2025
Details
- Builder name: LENNAR HOMES
Utilities & green energy
- Sewer: Public Sewer
- Water: Public
Community & neighborhood
Community
- Community features: Curbs
Location
- Region: Decatur
- Subdivision: Glenmont Acres
HOA & financial
HOA
- Has HOA: Yes
- HOA fee: $265 annually
- Association name: Associa Mckay
Price history
| Date | Event | Price |
|---|---|---|
| 11/19/2025 | Sold | $231,900-0.6%$157/sqft |
Source: | ||
| 9/18/2025 | Price change | $233,330-2.7%$158/sqft |
Source: | ||
| 8/31/2025 | Price change | $239,800-2.7%$162/sqft |
Source: | ||
| 7/31/2025 | Pending sale | $246,370$166/sqft |
Source: | ||
| 3/22/2025 | Listed for sale | $246,370$166/sqft |
Source: Rausch Coleman Homes Report a problem | ||
Public tax history
Tax history is unavailable.
Neighborhood: 35603
Nearby schools
GreatSchools rating
- 10/10Priceville Jr High SchoolGrades: 5-8Distance: 4.7 mi
- 6/10Priceville High SchoolGrades: 9-12Distance: 5.1 mi
Schools provided by the listing agent
- Elementary: Frances Nungester
- Middle: Decatur Middle School
- High: Decatur High
Source: ValleyMLS. This data may not be complete. We recommend contacting the local school district to confirm school assignments for this home.
Get pre-qualified for a loan
At Zillow Home Loans, we can pre-qualify you in as little as 5 minutes with no impact to your credit score.An equal housing lender. NMLS #10287.
Sell with ease on Zillow
Get a Zillow Showcase℠ listing at no additional cost and you could sell for —faster.
$231,100
2% more+$4,622
With Zillow Showcase(estimated)$235,722



