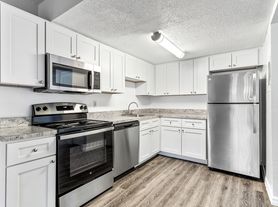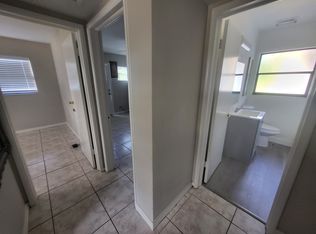Spacious 2 bedroom condo available for immediate occupancy. Convenient location! Minutes to USF, Moffitt and University hospitals, shopping and interstates. Condo has it's own laundry and large bedrooms with tile floors throughout. The unit also boasts a fireplace and a large living room. Corner unit for privacy.
Basic cable, Water, garbage, and sewage included. pet deposit $250. refundable cleaning deposit $250.
Apartment for rent
Accepts Zillow applications
$1,400/mo
4022 Tumble Wood Trl APT 101, Tampa, FL 33613
2beds
912sqft
Price may not include required fees and charges.
Apartment
Available now
Cats OK
Central air, ceiling fan
In unit laundry
Off street parking
Fireplace
What's special
Large bedroomsOwn laundryCorner unit for privacy
- 4 days |
- -- |
- -- |
Travel times
Facts & features
Interior
Bedrooms & bathrooms
- Bedrooms: 2
- Bathrooms: 2
- Full bathrooms: 2
Rooms
- Room types: Dining Room
Heating
- Fireplace
Cooling
- Central Air, Ceiling Fan
Appliances
- Included: Dishwasher, Dryer, Microwave, Range Oven, Refrigerator, Washer
- Laundry: In Unit
Features
- Ceiling Fan(s), Walk-In Closet(s)
- Flooring: Tile
- Has fireplace: Yes
Interior area
- Total interior livable area: 912 sqft
Property
Parking
- Parking features: Off Street
- Details: Contact manager
Features
- Exterior features: Balcony, Cable included in rent, Garbage included in rent, Living room, Sewage included in rent, Water included in rent
Lot
- Features: Near Public Transit
Details
- Parcel number: 1928041F1000029000530U
Construction
Type & style
- Home type: Apartment
- Property subtype: Apartment
Condition
- Year built: 1984
Utilities & green energy
- Utilities for property: Cable, Cable Available, Garbage, Sewage, Water
Building
Management
- Pets allowed: Yes
Community & HOA
Community
- Features: Clubhouse, Fitness Center, Pool
HOA
- Amenities included: Fitness Center, Pool
Location
- Region: Tampa
Financial & listing details
- Lease term: 1 Year
Price history
| Date | Event | Price |
|---|---|---|
| 11/18/2025 | Listed for rent | $1,400-3.4%$2/sqft |
Source: Zillow Rentals | ||
| 11/7/2025 | Listing removed | $1,450$2/sqft |
Source: Zillow Rentals | ||
| 11/6/2025 | Price change | $1,450-3.3%$2/sqft |
Source: Zillow Rentals | ||
| 9/24/2025 | Price change | $1,500+3.4%$2/sqft |
Source: Zillow Rentals | ||
| 8/27/2025 | Price change | $1,450-3.3%$2/sqft |
Source: Zillow Rentals | ||
Neighborhood: 33613
There are 2 available units in this apartment building

