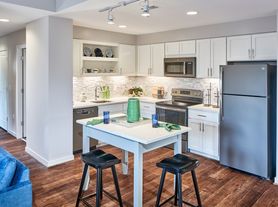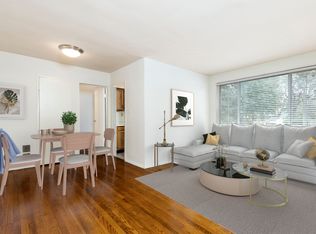Residential Living at Apartment Prices & Walk to Ballston & Virginia Square Metros. Enjoy cozy and safe residential living in this recently renovated second-floor unit, ideally located within walking distance of both the Ballston and Virginia Square Metro stations. This spacious unit features a large living and dining area, a fully equipped kitchen, two generously sized bedrooms, and a full bath with shower. Additional conveniences include a shared laundry room and separate storage space for added functionality. For your peace of mind, private off-street parking with lighting is available behind the building, offering both safety and security. A flat utility fee of $100/month covers all basic utilities (excluding internet), making budgeting simple and predictable. A perfect blend of comfort, convenience, and location ideal for professionals or anyone seeking a low-maintenance lifestyle in the heart of Arlington.
Apartment for rent
$2,600/mo
4023 18th Rd N APT 2, Arlington, VA 22207
2beds
1,050sqft
Price may not include required fees and charges.
Apartment
Available now
No pets
Central air, electric
Common area laundry
6 Parking spaces parking
Natural gas, baseboard
What's special
Private off-street parkingSpacious unitGenerously sized bedroomsFully equipped kitchen
- 32 days
- on Zillow |
- -- |
- -- |
Travel times
Renting now? Get $1,000 closer to owning
Unlock a $400 renter bonus, plus up to a $600 savings match when you open a Foyer+ account.
Offers by Foyer; terms for both apply. Details on landing page.
Facts & features
Interior
Bedrooms & bathrooms
- Bedrooms: 2
- Bathrooms: 1
- Full bathrooms: 1
Rooms
- Room types: Dining Room
Heating
- Natural Gas, Baseboard
Cooling
- Central Air, Electric
Appliances
- Included: Dishwasher, Disposal, Dryer, Microwave, Refrigerator, Washer
- Laundry: Common Area, In Basement, In Unit, Shared
Features
- Chair Railings, Crown Molding, Dining Area, Dry Wall, Floor Plan - Traditional, Formal/Separate Dining Room
- Flooring: Hardwood
- Has basement: Yes
Interior area
- Total interior livable area: 1,050 sqft
Property
Parking
- Total spaces: 6
- Parking features: Off Street, Parking Lot, Private
- Details: Contact manager
Features
- Exterior features: Contact manager
Construction
Type & style
- Home type: Apartment
- Architectural style: Colonial
- Property subtype: Apartment
Materials
- Roof: Asphalt
Condition
- Year built: 1961
Utilities & green energy
- Utilities for property: Electricity, Garbage, Gas, Water
Building
Management
- Pets allowed: No
Community & HOA
Location
- Region: Arlington
Financial & listing details
- Lease term: 48 Months
Price history
| Date | Event | Price |
|---|---|---|
| 9/30/2025 | Price change | $2,600-1.9%$2/sqft |
Source: Bright MLS #VAAR2060296 | ||
| 9/25/2025 | Price change | $2,650-3.6%$3/sqft |
Source: Bright MLS #VAAR2060296 | ||
| 7/12/2025 | Listed for rent | $2,750+31%$3/sqft |
Source: Bright MLS #VAAR2060296 | ||
| 9/26/2021 | Listing removed | -- |
Source: Zillow Rental Manager | ||
| 9/23/2021 | Price change | $2,100-4.5%$2/sqft |
Source: Zillow Rental Manager | ||

