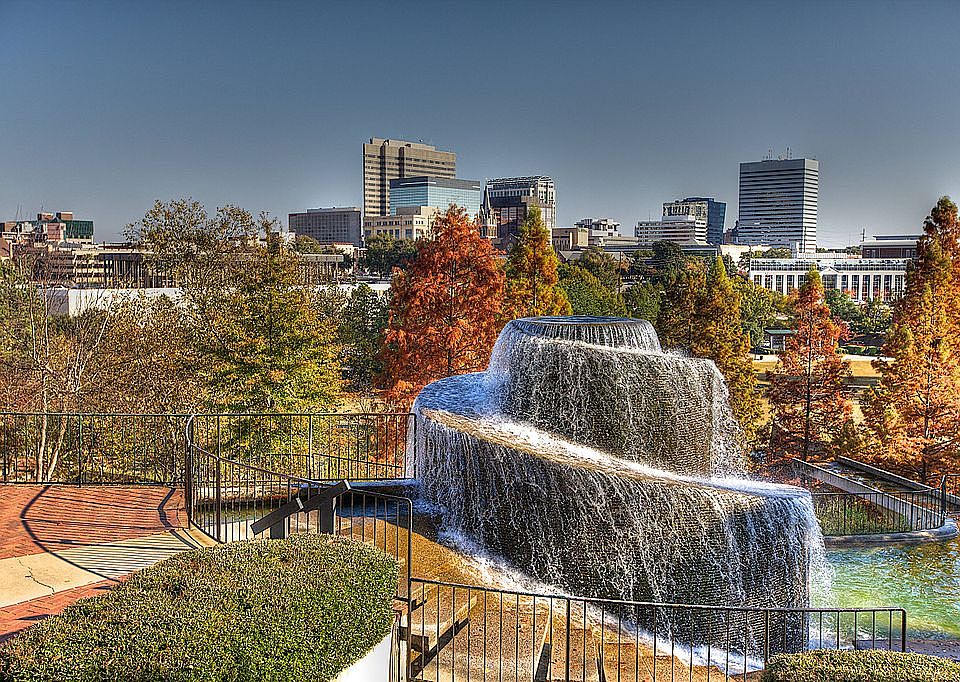Palm Farmhouse Floorplan- EXTRA savings; Move in Special! Price improvement! 30 day close. Homesite overlooks trees, and pond; private backyard lot! A must see!!! Open foyer, expansive main level living. Kitchen with HUGE island includes SS appliance package; LG gas stove , dishwasher. & side by side fridge. White shaker cabinets- soft close, quartz countertops with farmhouse style sink with pull out faucet, tiled backsplash and large walk in pantry. Recessed lighting that extends from Kitchen into the great room equipped w/ designer fan. Flooring is Mohawk Rev Wood chestnut laminate on main level and tiled flooring in laundry / all baths, upgraded carpet w/ 8lb pad. Owner's Suite includes 2 large walk-in closets, Dual vanity sinks, 5ft shower with door, quartz tops in full bath, and secondary bath with linen closets! Upstairs boast a loft, walk in laundry room, 3 generously sized secondary bedrooms w/3 having walk in closets. Blinds are include on all heated windows. 2-car garage with opener installed with two remotes, painted and drywalled. 30 year Architectural shingles and full gutters, fully sodded yard with front and back irrigation. Incredible value, upgraded finishes! Disclaimer: CMLS has not reviewed and, therefore, does not endorse vendors who may appear in listings.
New construction
$297,900
4023 Half Mast Loop, Columbia, SC 29229
4beds
2,294sqft
Single Family Residence
Built in 2025
5,227.2 Square Feet Lot
$297,900 Zestimate®
$130/sqft
$32/mo HOA
What's special
Full guttersWalk-in closetsHuge islandOverlooks trees and pondFarmhouse style sinkWhite shaker cabinetsOpen foyer
Call: (803) 784-1590
- 108 days |
- 853 |
- 38 |
Zillow last checked: 8 hours ago
Listing updated: November 17, 2025 at 08:33am
Listed by:
Mary Phillips,
Veranda Homes LLC
Source: Consolidated MLS,MLS#: 614576
Travel times
Schedule tour
Select your preferred tour type — either in-person or real-time video tour — then discuss available options with the builder representative you're connected with.
Open houses
Facts & features
Interior
Bedrooms & bathrooms
- Bedrooms: 4
- Bathrooms: 3
- Full bathrooms: 2
- 1/2 bathrooms: 1
- Partial bathrooms: 1
- Main level bathrooms: 1
Primary bedroom
- Features: Double Vanity, Bath-Private, Separate Shower, Walk-In Closet(s), Ceiling Fan(s), Separate Water Closet
- Level: Second
Bedroom 2
- Features: Double Vanity, Bath-Shared, Tub-Shower, Closet-Private
- Level: Second
Bedroom 3
- Features: Double Vanity, Bath-Shared, Walk-In Closet(s), Tub-Shower
- Level: Second
Bedroom 4
- Features: Double Vanity, Bath-Shared, Walk-In Closet(s), Tub-Shower
- Level: Second
Great room
- Level: Main
Kitchen
- Features: Kitchen Island, Nook, Pantry, Floors-Laminate, Backsplash-Tiled, Cabinets-Painted, Recessed Lighting, Counter Tops-Quartz
- Level: Main
Heating
- Gas 1st Lvl, Gas 2nd Lvl
Cooling
- Heat Pump 1st Lvl, Heat Pump 2nd Lvl
Appliances
- Included: Free-Standing Range, Gas Range, Dishwasher, Disposal, Refrigerator, Microwave Above Stove, Tankless Water Heater
- Laundry: Electric, Heated Space, Utility Room
Features
- Ceiling Fan(s)
- Flooring: Laminate, Carpet
- Has basement: No
- Attic: Pull Down Stairs
- Has fireplace: No
Interior area
- Total structure area: 2,294
- Total interior livable area: 2,294 sqft
Property
Parking
- Total spaces: 2
- Parking features: Garage Door Opener
- Attached garage spaces: 2
Features
- Stories: 2
- Patio & porch: Patio
- Exterior features: Gutters - Full
Lot
- Size: 5,227.2 Square Feet
Details
- Parcel number: 256120209
Construction
Type & style
- Home type: SingleFamily
- Architectural style: Traditional
- Property subtype: Single Family Residence
Materials
- Stone, Vinyl
- Foundation: Slab
Condition
- New Construction
- New construction: Yes
- Year built: 2025
Details
- Builder name: Veranda Homes
- Warranty included: Yes
Utilities & green energy
- Sewer: Public Sewer
- Water: Public
Community & HOA
Community
- Features: Sidewalks
- Security: Smoke Detector(s)
- Subdivision: Victorywoods Village
HOA
- Has HOA: Yes
- HOA fee: $385 annually
Location
- Region: Columbia
Financial & listing details
- Price per square foot: $130/sqft
- Date on market: 8/4/2025
- Listing agreement: Exclusive Right To Sell
- Road surface type: Paved
About the community
Introducing Victorywoods Village in Columbia, SC! Victorywoods Village is a thoughtfully planned community in Columbia, SC, featuring a collection of stylish single-family homes designed for modern living. Each home offers well-appointed floorplans, attractive finishes, and functional design that suits a variety of lifestyles. With walkable streets, landscaped green spaces, and a welcoming neighborhood atmosphere, Victorywoods Village is ideal for those looking for comfort, connection, and convenience just minutes from the heart of South Carolina's capital city.
Columbia is a dynamic and growing city known for its rich history, vibrant arts scene, and wide range of recreational opportunities. From the scenic trails of the Riverwalk to the cultural experiences at the Columbia Museum of Art and the State Museum, the city offers something for everyone. It's also home to the University of South Carolina and a bustling downtown filled with restaurants, entertainment, and shopping-creating an active and engaging environment for residents of all ages.
Living in Victorywoods Village means enjoying the best of Columbia while retreating to a peaceful, well-designed neighborhood. Residents benefit from proximity to top-rated schools, healthcare facilities, parks, and major highways for easy commuting. Whether you're starting your homeownership journey or looking for a long-term place to settle, Victorywoods Village offers a lifestyle built around quality, community, and modern Southern living.
Source: Veranda Homes
