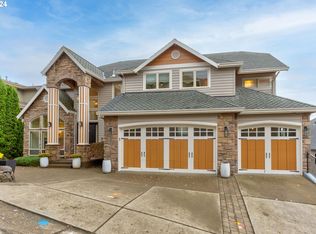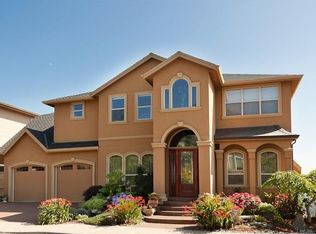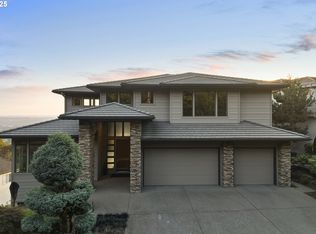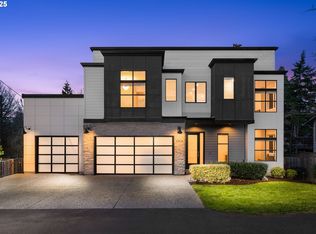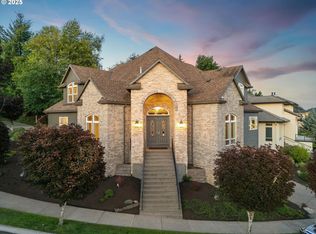Perched high above Forest Heights, this striking 5-bedroom, 4.1-bath residence captures breathtaking Valley and Coast Range views while showcasing refined, minimalist design. The south-facing orientation floods every level with natural light, enhancing the home’s airy, elevated feel. The main floor features a dramatic double-height living room with floor-to-ceiling windows, a sleek office, elegant dining area, and a chef’s kitchen designed for both style and function. Unwind by the fireplace or take in sunsets from one of three expansive decks. The fully renovated lower level is ideal for entertaining, complete with a designer kitchenette, built-in dining and lounge seating, and a dedicated theater room. This level also includes two bedrooms (one ensuite) and an additional full bath. Step outside to a rare flat patio and spacious outdoor gathering area—perfect for hosting or relaxing. Upstairs, the luxurious primary suite offers a private balcony and a spa-like bath with a soaking tub and fireplace. Two additional bedrooms and a full bath complete the top floor. Recent updates include new hardwood floors, carpet, interior and exterior paint, upgraded lighting, custom cabinetry, fresh landscaping, and more. With nearly 4,500 sq ft of flexible indoor-outdoor living, an oversized three-car garage with built-ins, and a versatile multi-level layout ideal for privacy or multi-generational living, this home offers the ultimate blend of sophistication, comfort, and convenience—just minutes from Nike, Intel, Forest Park, downtown Portland, and the Pearl District. [Home Energy Score = 1. HES Report at https://rpt.greenbuildingregistry.com/hes/OR10231548]
Active
$1,375,000
4023 NW Sunset Cir, Portland, OR 97229
5beds
4,238sqft
Est.:
Residential, Single Family Residence
Built in 2007
6,969.6 Square Feet Lot
$-- Zestimate®
$324/sqft
$101/mo HOA
What's special
- 58 days |
- 362 |
- 28 |
Zillow last checked: 8 hours ago
Listing updated: December 09, 2025 at 01:51am
Listed by:
Laura Cavanaugh harnish@harnishproperties.com,
Harnish Company Realtors
Source: RMLS (OR),MLS#: 710253524
Tour with a local agent
Facts & features
Interior
Bedrooms & bathrooms
- Bedrooms: 5
- Bathrooms: 5
- Full bathrooms: 4
- Partial bathrooms: 1
- Main level bathrooms: 1
Rooms
- Room types: Bedroom 4, Bedroom 5, Den, Bedroom 2, Bedroom 3, Dining Room, Family Room, Kitchen, Living Room, Primary Bedroom
Primary bedroom
- Features: Deck, Fireplace, Ensuite
- Level: Upper
- Area: 273
- Dimensions: 13 x 21
Bedroom 2
- Level: Upper
- Area: 165
- Dimensions: 11 x 15
Bedroom 3
- Features: Fireplace
- Level: Upper
- Area: 143
- Dimensions: 11 x 13
Bedroom 4
- Features: Ensuite
- Level: Lower
- Area: 144
- Dimensions: 12 x 12
Bedroom 5
- Level: Lower
- Area: 132
- Dimensions: 11 x 12
Dining room
- Features: Engineered Hardwood
- Level: Main
- Area: 156
- Dimensions: 12 x 13
Family room
- Features: Builtin Features, Deck, Engineered Hardwood, High Ceilings
- Level: Lower
- Area: 368
- Dimensions: 16 x 23
Kitchen
- Level: Main
- Area: 180
- Width: 15
Living room
- Features: Deck, Fireplace, Engineered Hardwood, High Ceilings
- Level: Main
- Area: 336
- Dimensions: 14 x 24
Heating
- Forced Air 90, Fireplace(s)
Cooling
- Central Air
Appliances
- Included: Built-In Refrigerator, Cooktop, Dishwasher, Disposal, Double Oven, Gas Appliances, Microwave, Stainless Steel Appliance(s), Washer/Dryer, Gas Water Heater
- Laundry: Laundry Room
Features
- Floor 3rd, Central Vacuum, Granite, High Ceilings, Quartz, Soaking Tub, Vaulted Ceiling(s), Built-in Features, Kitchen Island, Pantry, Tile
- Flooring: Engineered Hardwood, Tile, Wall to Wall Carpet
- Windows: Double Pane Windows, Vinyl Frames
- Basement: Finished
- Number of fireplaces: 2
- Fireplace features: Gas
Interior area
- Total structure area: 4,238
- Total interior livable area: 4,238 sqft
Property
Parking
- Total spaces: 3
- Parking features: Driveway, Garage Door Opener, Attached, Oversized
- Attached garage spaces: 3
- Has uncovered spaces: Yes
Accessibility
- Accessibility features: Garage On Main, Utility Room On Main, Accessibility
Features
- Stories: 3
- Patio & porch: Covered Patio, Deck, Patio
- Exterior features: Gas Hookup
- Has view: Yes
- View description: Territorial, Trees/Woods, Valley
Lot
- Size: 6,969.6 Square Feet
- Features: Terraced, Sprinkler, SqFt 7000 to 9999
Details
- Additional structures: GasHookup
- Parcel number: R532847
- Zoning: R10
Construction
Type & style
- Home type: SingleFamily
- Architectural style: Contemporary
- Property subtype: Residential, Single Family Residence
Materials
- Cement Siding, Shingle Siding, Stone
- Foundation: Concrete Perimeter
- Roof: Tile
Condition
- Resale
- New construction: No
- Year built: 2007
Utilities & green energy
- Gas: Gas Hookup, Gas
- Sewer: Public Sewer
- Water: Public
Community & HOA
Community
- Security: Security System Owned
HOA
- Has HOA: Yes
- Amenities included: Commons, Management
- HOA fee: $303 quarterly
Location
- Region: Portland
Financial & listing details
- Price per square foot: $324/sqft
- Tax assessed value: $1,257,080
- Annual tax amount: $21,598
- Date on market: 10/14/2025
- Listing terms: Cash,Conventional
- Road surface type: Paved
Estimated market value
Not available
Estimated sales range
Not available
Not available
Price history
Price history
| Date | Event | Price |
|---|---|---|
| 10/14/2025 | Listed for sale | $1,375,000+25.4%$324/sqft |
Source: | ||
| 10/27/2015 | Sold | $1,096,400-0.3%$259/sqft |
Source: | ||
| 9/30/2015 | Pending sale | $1,100,000$260/sqft |
Source: Keller Williams - Portland West #15304544 Report a problem | ||
| 8/8/2015 | Listed for sale | $1,100,000+44.7%$260/sqft |
Source: Keller Williams - Portland West #15304544 Report a problem | ||
| 5/30/2013 | Sold | $760,000+8.6%$179/sqft |
Source: | ||
Public tax history
Public tax history
| Year | Property taxes | Tax assessment |
|---|---|---|
| 2024 | $21,599 +3.4% | $812,870 +3% |
| 2023 | $20,893 +2.2% | $789,200 +3% |
| 2022 | $20,441 +7.1% | $766,220 +3% |
Find assessor info on the county website
BuyAbility℠ payment
Est. payment
$8,355/mo
Principal & interest
$6684
Property taxes
$1089
Other costs
$582
Climate risks
Neighborhood: Northwest Heights
Nearby schools
GreatSchools rating
- 9/10Forest Park Elementary SchoolGrades: K-5Distance: 0.6 mi
- 5/10West Sylvan Middle SchoolGrades: 6-8Distance: 3.3 mi
- 8/10Lincoln High SchoolGrades: 9-12Distance: 4.9 mi
Schools provided by the listing agent
- Elementary: Forest Park
- Middle: West Sylvan
- High: Lincoln
Source: RMLS (OR). This data may not be complete. We recommend contacting the local school district to confirm school assignments for this home.
- Loading
- Loading
