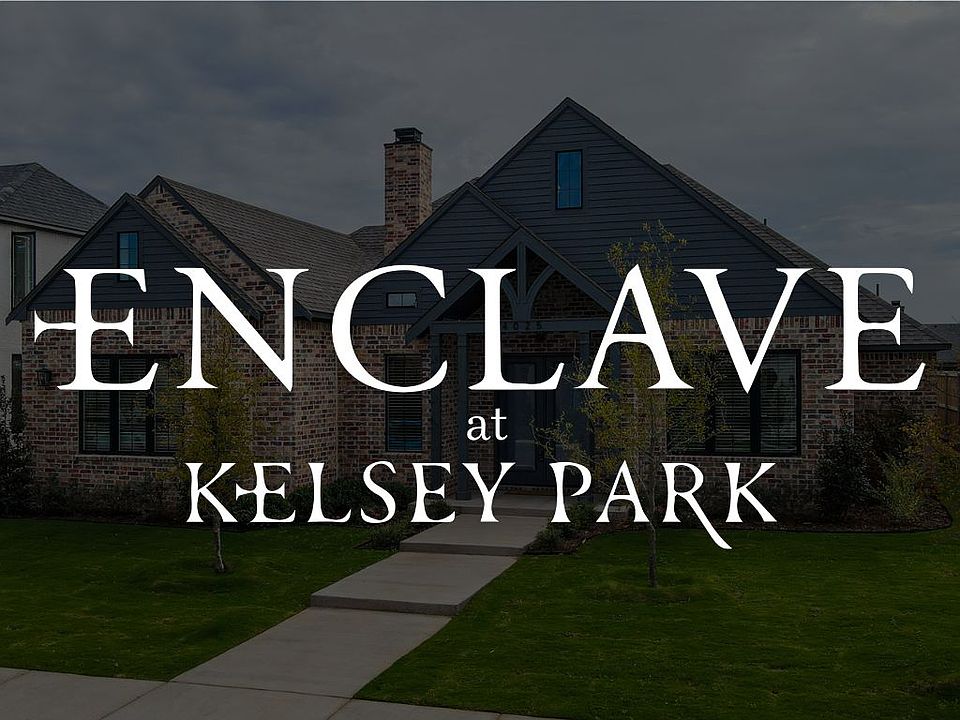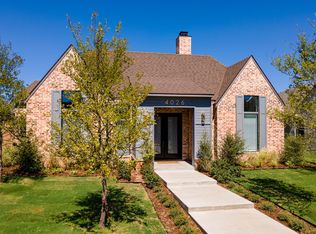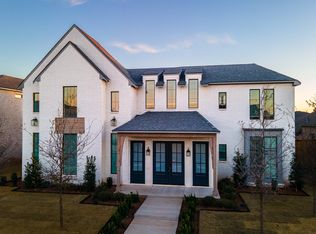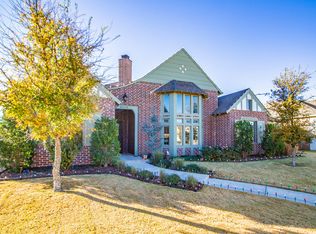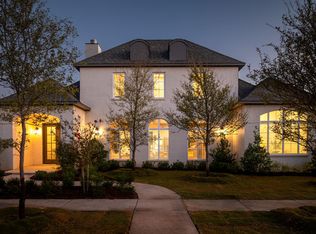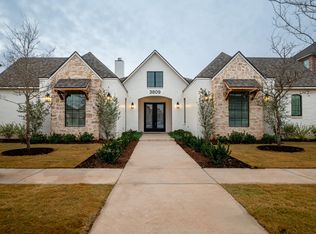4024 136th St, Lubbock, TX 79423
What's special
- 64 days |
- 725 |
- 47 |
Zillow last checked: 8 hours ago
Listing updated: November 21, 2025 at 02:37pm
Michelle Kauffman TREC #0626559 806-535-9110,
Michelle Kauffman Real Estate
Travel times
Schedule tour
Open houses
Facts & features
Interior
Bedrooms & bathrooms
- Bedrooms: 4
- Bathrooms: 4
- Full bathrooms: 3
Primary bedroom
- Description: Private patio access, vault ceiling
- Features: Dressing Area(s), Isolated, Luxury Vinyl Flooring
- Level: First
Bedroom 2
- Description: ceiling fan, walk-in closet, Jack & jill bath
- Features: Luxury Vinyl Flooring
- Level: First
- Area: 168 Square Feet
- Dimensions: 12.00 x 14.00
Bedroom 3
- Description: Cathedral ceiling, ceiling fan, walk-in closet, Jack & jill bath, built-in storage
- Features: Luxury Vinyl Flooring
- Level: First
- Area: 156 Square Feet
- Dimensions: 12.00 x 13.00
Bedroom 4
- Description: In-Law suite & isolated, oversized, cathedral ceiling
- Features: Luxury Vinyl Flooring
- Level: First
- Area: 180 Square Feet
- Dimensions: 12.00 x 15.00
Primary bathroom
- Description: makeup vanity, dual shower heads with rain head, soaking tub, walkin closet with built-in dresser & 3rd row hanging, soft-close hinges
- Features: Double Vanity, Dressing Area(s), Luxury Vinyl Flooring, Quartz Counters
- Level: First
Bonus room
- Description: 2nd living, built-in media cabinet area, glass pocket doors to shut off, office space, storage
- Features: Luxury Vinyl Flooring
- Level: First
- Area: 192 Square Feet
- Dimensions: 12.00 x 16.00
Dining room
- Description: Vaulted ceiling
- Features: Kitchen/Dining Combo, Luxury Vinyl Flooring
- Level: First
- Area: 216 Square Feet
- Dimensions: 12.00 x 18.00
Kitchen
- Description: under cabinet lighting, soft-close throughout, dual gas ranges, fridge/freezer columns, Quartz, storage in island, HUGE walk-in pantry
- Features: Breakfast Bar, Luxury Vinyl Flooring, Pantry, Quartz Counters, Wood Paint Cabinets, Wood Stain Cabinets
- Level: First
- Area: 260 Square Feet
- Dimensions: 13.00 x 20.00
Laundry
- Description: sink & tons of storage, hall closet with electrical plug, folding space, window
- Features: Luxury Vinyl Flooring
- Level: First
Living room
- Description: Vault ceiling, stone fireplace & floorplug
- Features: Luxury Vinyl Flooring
- Level: First
- Area: 378 Square Feet
- Dimensions: 18.00 x 21.00
Mud room
- Description: off garage, "catchall" space and mud bench with storage
- Features: Luxury Vinyl Flooring
- Level: First
Heating
- Central, Natural Gas, Zoned
Cooling
- Ceiling Fan(s), Central Air, Electric, Multi Units, Zoned
Appliances
- Included: Built-In Refrigerator, Dishwasher, Disposal, Double Oven, Exhaust Fan, Free-Standing Gas Range, Free-Standing Range, Freezer, Gas Cooktop, Gas Oven, Gas Range, Microwave, Oven, Range Hood, Refrigerator, Stainless Steel Appliance(s)
- Laundry: Electric Dryer Hookup, Inside, Laundry Room, Main Level, Sink, Washer Hookup
Features
- Bookcases, Breakfast Bar, Built-in Features, Cathedral Ceiling(s), Ceiling Fan(s), Double Vanity, Entrance Foyer, Granite Counters, High Ceilings, High Speed Internet, In-Law Floorplan, Kitchen Island, Natural Woodwork, Open Floorplan, Pantry, Quartz Counters, Recessed Lighting, Smart Home, Smart Thermostat, Soaking Tub, Storage, Vaulted Ceiling(s), Walk-In Closet(s), Wired for Data, Wood Counters
- Flooring: Luxury Vinyl
- Doors: French Doors, Sliding Doors
- Windows: Blinds, Double Pane Windows, Screens, Window Coverings
- Number of fireplaces: 2
- Fireplace features: Gas, Gas Starter, Insert, Living Room, Outside, Wood Burning
Interior area
- Total structure area: 3,055
- Total interior livable area: 3,055 sqft
- Finished area above ground: 3,055
Property
Parking
- Total spaces: 3
- Parking features: Alley Access, Attached, Concrete, Covered, Driveway, Enclosed, Garage, Garage Door Opener, Garage Faces Rear, Oversized, Paved, Secured
- Attached garage spaces: 3
- Has uncovered spaces: Yes
Accessibility
- Accessibility features: Accessible Bedroom, Accessible Common Area, Accessible Doors, Accessible Entrance, Accessible Full Bath
Features
- Patio & porch: Covered, Front Porch, Patio, Porch, Rear Porch, Wrap Around
- Exterior features: Courtyard, Dog Run, Lighting, Private Entrance, Private Yard, Smart Irrigation
- Fencing: Back Yard,Fenced,Full,Gate,Perimeter,Security,Wood
Lot
- Size: 9,147.6 Square Feet
- Features: Back Yard, City Lot, Cleared, Front Yard, Landscaped, Paved, Sprinklers In Front, Sprinklers In Rear, Level
Details
- Parcel number: R347149
- Zoning description: Single Family
- Special conditions: Standard
- Other equipment: Irrigation Equipment, List Available
Construction
Type & style
- Home type: SingleFamily
- Architectural style: Ranch,Traditional
- Property subtype: Single Family Residence, Residential
Materials
- Brick, Spray Foam Insulation
- Foundation: Slab
- Roof: Composition
Condition
- New Construction
- New construction: Yes
- Year built: 2025
Details
- Builder name: Ventura Homes by Jeff Seal
Utilities & green energy
- Sewer: Public Sewer
- Water: Public
- Utilities for property: Cable Connected, Electricity Connected, Natural Gas Connected, Sewer Connected, Water Connected, Underground Utilities
Community & HOA
Community
- Features: Curbs, Park, Playground, Sidewalks, Street Lights, Other
- Security: Carbon Monoxide Detector(s), Security Lights, Security System Leased, Smoke Detector(s)
- Subdivision: Enclave at Kelsey Park
HOA
- Has HOA: Yes
- HOA fee: $450 annually
Location
- Region: Lubbock
Financial & listing details
- Price per square foot: $226/sqft
- Tax assessed value: $49,000
- Annual tax amount: $1,016
- Date on market: 10/10/2025
- Cumulative days on market: 64 days
- Listing terms: Cash,Conventional,FHA,VA Loan
- Electric utility on property: Yes
- Road surface type: All Weather, Alley Paved, Concrete, Paved
About the community
Source: Ventura Homes
3 homes in this community
Available homes
| Listing | Price | Bed / bath | Status |
|---|---|---|---|
Current home: 4024 136th St | $689,900 | 4 bed / 4 bath | Available |
| 4023 136th St | $769,900 | 4 bed / 4 bath | Available |
| 4025 136th St | $579,900 | 4 bed / 3 bath | Pending |
Source: Ventura Homes
Contact agent
By pressing Contact agent, you agree that Zillow Group and its affiliates, and may call/text you about your inquiry, which may involve use of automated means and prerecorded/artificial voices. You don't need to consent as a condition of buying any property, goods or services. Message/data rates may apply. You also agree to our Terms of Use. Zillow does not endorse any real estate professionals. We may share information about your recent and future site activity with your agent to help them understand what you're looking for in a home.
Learn how to advertise your homesEstimated market value
Not available
Estimated sales range
Not available
Not available
Price history
| Date | Event | Price |
|---|---|---|
| 10/10/2025 | Listed for sale | $689,900$226/sqft |
Source: | ||
Public tax history
| Year | Property taxes | Tax assessment |
|---|---|---|
| 2025 | -- | $49,000 |
| 2024 | $1,017 -31% | $49,000 -30% |
| 2023 | $1,473 | $70,000 |
Find assessor info on the county website
Monthly payment
Neighborhood: 79423
Nearby schools
GreatSchools rating
- 10/10Lubbock-Cooper Central Elementary SchoolGrades: PK-5Distance: 0.1 mi
- 6/10Lubbock-Cooper Middle SchoolGrades: 6-8Distance: 3.8 mi
- 7/10Lubbock-Cooper Liberty High SchoolGrades: 9-10Distance: 1.5 mi
Schools provided by the builder
- Elementary: Central Elementary School
- Middle: Laura Bush Middle School
- High: Liberty High School
- District: Lubbock Cooper Independent School Distri
Source: Ventura Homes. This data may not be complete. We recommend contacting the local school district to confirm school assignments for this home.
