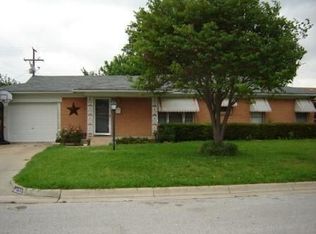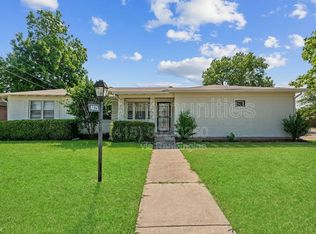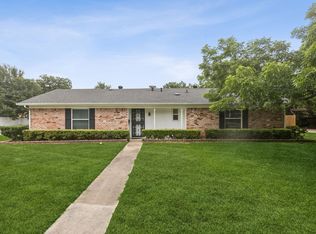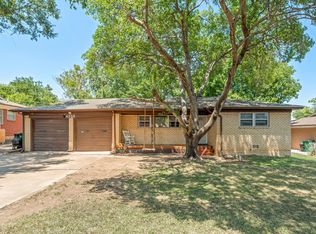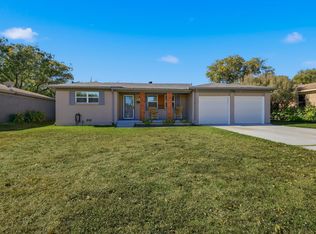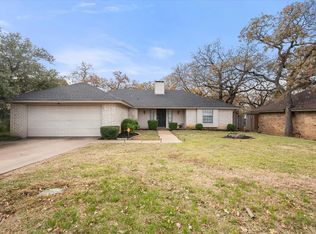Well-maintained and move-in ready, this charming corner-lot home is located just minutes from downtown Fort Worth and all the surrounding shopping, dining, and entertainment the city has to offer. The updated kitchen and bathrooms bring a fresh, modern touch, while the versatile bonus room offers additional space to create a home office, playroom, or hobby area. With two spacious living areas, there’s plenty of room for family gatherings or entertaining guests. Ample street parking, a convenient carport, and energy-saving solar panels add to the home’s appeal. A great location paired with thoughtful updates makes this home a must-see!
For sale
Price cut: $5K (10/8)
$292,000
4024 Field St, Fort Worth, TX 76117
3beds
1,987sqft
Est.:
Single Family Residence
Built in 1958
8,799.12 Square Feet Lot
$290,600 Zestimate®
$147/sqft
$-- HOA
What's special
Energy-saving solar panelsVersatile bonus roomAmple street parkingUpdated kitchenConvenient carport
- 129 days |
- 269 |
- 13 |
Zillow last checked: 8 hours ago
Listing updated: November 20, 2025 at 05:04pm
Listed by:
Joshua Portales 0806903,
Elite Real Estate Texas 623-570-2789
Source: NTREIS,MLS#: 21030809
Tour with a local agent
Facts & features
Interior
Bedrooms & bathrooms
- Bedrooms: 3
- Bathrooms: 2
- Full bathrooms: 2
Primary bedroom
- Features: Ceiling Fan(s), En Suite Bathroom
- Level: First
- Dimensions: 0 x 0
Primary bathroom
- Features: Built-in Features, Granite Counters
- Level: First
- Dimensions: 0 x 0
Family room
- Features: Ceiling Fan(s)
- Level: First
- Dimensions: 0 x 0
Other
- Features: Built-in Features, Granite Counters
- Level: First
- Dimensions: 0 x 0
Kitchen
- Features: Built-in Features, Granite Counters
- Level: First
- Dimensions: 0 x 0
Living room
- Features: Ceiling Fan(s)
- Level: First
- Dimensions: 0 x 0
Heating
- Central, Electric
Cooling
- Central Air, Electric
Appliances
- Included: Electric Range, Microwave
Features
- Decorative/Designer Lighting Fixtures, Granite Counters, High Speed Internet
- Flooring: Hardwood, Laminate, Tile
- Has basement: No
- Has fireplace: No
Interior area
- Total interior livable area: 1,987 sqft
Video & virtual tour
Property
Parking
- Total spaces: 1
- Parking features: Attached Carport
- Has garage: Yes
- Carport spaces: 1
Features
- Levels: One
- Stories: 1
- Exterior features: Rain Gutters
- Pool features: None
- Fencing: Wood
Lot
- Size: 8,799.12 Square Feet
- Features: Corner Lot, Few Trees
Details
- Parcel number: 00337994
Construction
Type & style
- Home type: SingleFamily
- Architectural style: Traditional,Detached
- Property subtype: Single Family Residence
Materials
- Brick
- Foundation: Slab
- Roof: Shingle
Condition
- Year built: 1958
Utilities & green energy
- Electric: Photovoltaics Third-Party Owned
- Sewer: Public Sewer
- Water: Public
- Utilities for property: Sewer Available, Water Available
Community & HOA
Community
- Security: Smoke Detector(s)
- Subdivision: Browning Heights East
HOA
- Has HOA: No
Location
- Region: Fort Worth
Financial & listing details
- Price per square foot: $147/sqft
- Tax assessed value: $301,269
- Annual tax amount: $5,532
- Date on market: 8/14/2025
- Cumulative days on market: 129 days
- Listing terms: Cash,Conventional,FHA,VA Loan
- Exclusions: Refrigerator in the kitchen
Estimated market value
$290,600
$276,000 - $305,000
$2,034/mo
Price history
Price history
| Date | Event | Price |
|---|---|---|
| 10/8/2025 | Price change | $292,000-1.7%$147/sqft |
Source: NTREIS #21030809 Report a problem | ||
| 9/24/2025 | Price change | $297,000-0.7%$149/sqft |
Source: NTREIS #21030809 Report a problem | ||
| 8/14/2025 | Listed for sale | $299,000-6.6%$150/sqft |
Source: NTREIS #21030809 Report a problem | ||
| 6/25/2024 | Listing removed | $320,000$161/sqft |
Source: NTREIS #20495269 Report a problem | ||
| 12/19/2023 | Listed for sale | $320,000$161/sqft |
Source: NTREIS #20495269 Report a problem | ||
Public tax history
Public tax history
| Year | Property taxes | Tax assessment |
|---|---|---|
| 2024 | $891 -56.9% | $301,269 +23.8% |
| 2023 | $2,067 -2.3% | $243,435 +5.2% |
| 2022 | $2,117 +2% | $231,420 +6.5% |
Find assessor info on the county website
BuyAbility℠ payment
Est. payment
$1,900/mo
Principal & interest
$1409
Property taxes
$389
Home insurance
$102
Climate risks
Neighborhood: Browning Heights
Nearby schools
GreatSchools rating
- 4/10O.H. Stowe Elementary SchoolGrades: PK-5Distance: 0.3 mi
- 5/10North Oaks Middle SchoolGrades: 6-8Distance: 0.6 mi
- 5/10Haltom High SchoolGrades: 9-12Distance: 1.7 mi
Schools provided by the listing agent
- Elementary: Stowe
- Middle: Haltom
- High: Haltom
- District: Birdville ISD
Source: NTREIS. This data may not be complete. We recommend contacting the local school district to confirm school assignments for this home.
- Loading
- Loading
