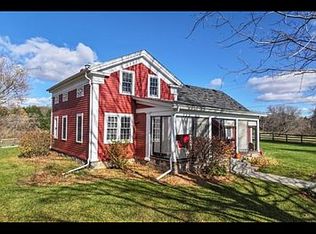Sold for $620,000
$620,000
4024 Hosner Rd, Metamora, MI 48455
5beds
4,111sqft
Single Family Residence
Built in 1997
7.54 Acres Lot
$629,500 Zestimate®
$151/sqft
$3,597 Estimated rent
Home value
$629,500
$504,000 - $787,000
$3,597/mo
Zestimate® history
Loading...
Owner options
Explore your selling options
What's special
**HIGHEST & BEST BY 4PM SUNDAY 8/3/25** Discover this beautifully maintained home featuring 5 bedrooms, 2 full and 2 half baths, offering comfort, style, and functionality * The great room welcomes you with bright, airy space, while the formal dining room is perfect for gatherings * A modern kitchen with sleek black stainless steel appliances and a pantry ensures effortless meal prep * The first-floor primary suite boasts a full ensuite with a Euro shower, while upstairs, 3 large bedrooms with extra-large closets share a full bath. A fully finished walkout basement adds incredible space, complete with a wet bar, pool table, living area, half bath, and 5th bedroom—ideal for entertaining or working from home * Step outside to enjoy stunning tree-lined views and a peaceful pond, where wildlife thrives. A 2-car attached garage provides ample storage, and for additional space, a 30x52 heated pole barn with electricity and a cement floor is perfect for a workshop or hobby space * Recent Updates: Newer roof, windows, siding, gutter guards, high-efficiency Lennox furnace & A/C * Don’t miss this exceptional opportunity—schedule a showing today!
Zillow last checked: 8 hours ago
Listing updated: September 04, 2025 at 05:50am
Listed by:
Tanya Perry 586-879-8743,
MI Realty Group,
Neal Piekarz 810-560-8957,
MI Realty Group
Bought with:
Emili Lauble, 6501459425
Community Choice Realty Inc
Source: Realcomp II,MLS#: 20251005208
Facts & features
Interior
Bedrooms & bathrooms
- Bedrooms: 5
- Bathrooms: 4
- Full bathrooms: 2
- 1/2 bathrooms: 2
Primary bedroom
- Level: Entry
- Dimensions: 12 X 13
Bedroom
- Level: Basement
- Dimensions: 10 X 12
Bedroom
- Level: Second
- Dimensions: 12 X 13
Bedroom
- Level: Second
- Dimensions: 14 X 13
Bedroom
- Level: Second
- Dimensions: 14 X 13
Primary bathroom
- Level: Entry
- Dimensions: 10 X 13
Other
- Level: Second
- Dimensions: 6 X 11
Other
- Level: Basement
- Dimensions: 5 X 5
Other
- Level: Entry
- Dimensions: 5 X 6
Other
- Level: Entry
- Dimensions: 9 X 14
Dining room
- Level: Entry
- Dimensions: 16 X 14
Great room
- Level: Entry
- Dimensions: 22 X 17
Kitchen
- Level: Entry
- Dimensions: 13 X 21
Laundry
- Level: Entry
- Dimensions: 8 X 7
Heating
- Forced Air, Natural Gas
Appliances
- Included: Dishwasher, Disposal, Dryer, Free Standing Gas Range, Free Standing Refrigerator, Washer
Features
- Central Vacuum, Jetted Tub, Programmable Thermostat, Wet Bar
- Basement: Finished,Walk Out Access
- Has fireplace: Yes
- Fireplace features: Great Room
Interior area
- Total interior livable area: 4,111 sqft
- Finished area above ground: 2,611
- Finished area below ground: 1,500
Property
Parking
- Total spaces: 2.5
- Parking features: Twoand Half Car Garage, Attached
- Attached garage spaces: 2.5
Features
- Levels: One and One Half
- Stories: 1
- Entry location: GroundLevel
- Patio & porch: Deck, Porch
- Exterior features: Gutter Guard System
- Pool features: None
Lot
- Size: 7.54 Acres
- Dimensions: 306 x 1082 x 305 x 1079
- Features: Wooded
Details
- Additional structures: Pole Barn, Sheds
- Parcel number: 00701800112
- Special conditions: Short Sale No,Standard
Construction
Type & style
- Home type: SingleFamily
- Architectural style: Colonial
- Property subtype: Single Family Residence
Materials
- Brick, Vinyl Siding
- Foundation: Basement, Poured
- Roof: Asphalt
Condition
- New construction: No
- Year built: 1997
Utilities & green energy
- Sewer: Septic Tank
- Water: Well
Community & neighborhood
Location
- Region: Metamora
Other
Other facts
- Listing agreement: Exclusive Right To Sell
- Listing terms: Cash,Conventional,FHA,Usda Loan,Va Loan
Price history
| Date | Event | Price |
|---|---|---|
| 9/2/2025 | Sold | $620,000$151/sqft |
Source: | ||
| 8/4/2025 | Pending sale | $620,000$151/sqft |
Source: | ||
| 7/22/2025 | Price change | $620,000-4.6%$151/sqft |
Source: | ||
| 6/5/2025 | Price change | $650,000-18.8%$158/sqft |
Source: | ||
| 6/4/2025 | Price change | $800,000-5.9%$195/sqft |
Source: | ||
Public tax history
| Year | Property taxes | Tax assessment |
|---|---|---|
| 2025 | $4,598 +2.4% | $313,900 +2.8% |
| 2024 | $4,491 +13.9% | $305,400 +11.8% |
| 2023 | $3,944 +9.3% | $273,100 +12.6% |
Find assessor info on the county website
Neighborhood: 48455
Nearby schools
GreatSchools rating
- 5/10Dryden Elementary SchoolGrades: PK-6Distance: 4.1 mi
- 6/10Dryden High SchoolGrades: 7-12Distance: 3.8 mi
Get a cash offer in 3 minutes
Find out how much your home could sell for in as little as 3 minutes with a no-obligation cash offer.
Estimated market value$629,500
Get a cash offer in 3 minutes
Find out how much your home could sell for in as little as 3 minutes with a no-obligation cash offer.
Estimated market value
$629,500
