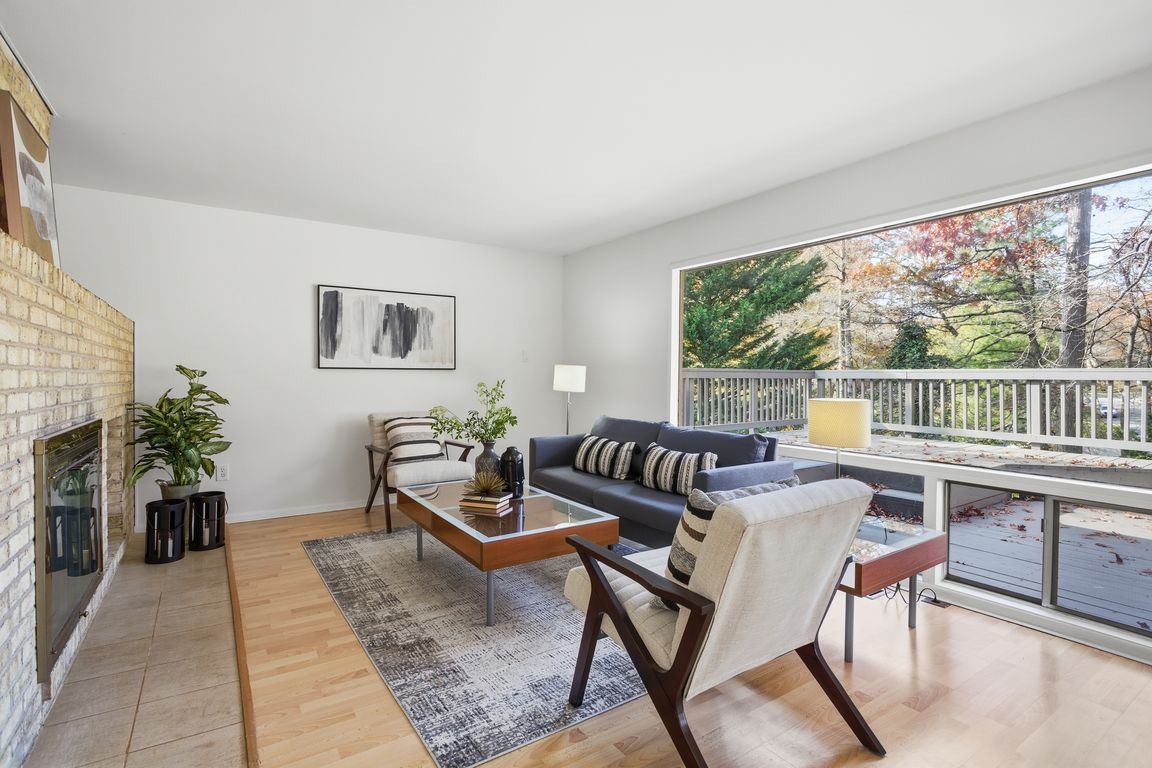Open: Sun 1pm-4pm

For sale
$894,888
4beds
2,414sqft
4024 Iva Ln, Annandale, VA 22003
4beds
2,414sqft
Single family residence
Built in 1968
10,518 sqft
Open parking
$371 price/sqft
$422 annually HOA fee
What's special
Community centerPrivate bathFully finished lower levelScenic walking pathsLarge outdoor poolOpen-concept main levelBrand-new carpet
*Open Houses: 1-3 PM Saturday, November 15 | 1-4 PM Sunday, November 16.* Welcome to your new home in the highly sought-after Truro community! Set within the top-rated Woodson school pyramid—Woodson High, Frost Middle, and Wakefield Forest Elementary—this beautifully updated contemporary home offers both style and convenience. The inviting ...
- 9 days |
- 2,476 |
- 105 |
Likely to sell faster than
Source: Bright MLS,MLS#: VAFX2272712
Travel times
Kitchen
Living Room
Dining Room
Family Room
Primary Bedroom
Primary Bathroom
Bedroom
Bathroom
Zillow last checked: 8 hours ago
Listing updated: November 13, 2025 at 07:14am
Listed by:
Mr. Jay D'Alessandro 703-623-5049,
eXp Realty LLC,
Listing Team: Debbie Dogrul Associates, Co-Listing Agent: Steven Scott Wohl 703-980-2323,
eXp Realty LLC
Source: Bright MLS,MLS#: VAFX2272712
Facts & features
Interior
Bedrooms & bathrooms
- Bedrooms: 4
- Bathrooms: 3
- Full bathrooms: 3
- Main level bathrooms: 2
- Main level bedrooms: 3
Rooms
- Room types: Living Room, Dining Room, Primary Bedroom, Bedroom 2, Bedroom 3, Bedroom 4, Kitchen, Family Room, Foyer, Laundry, Storage Room, Primary Bathroom, Full Bath
Primary bedroom
- Level: Main
- Area: 168 Square Feet
- Dimensions: 14 x 12
Bedroom 2
- Level: Main
- Area: 140 Square Feet
- Dimensions: 14 x 10
Bedroom 3
- Level: Main
- Area: 110 Square Feet
- Dimensions: 11 x 10
Bedroom 4
- Level: Lower
- Area: 168 Square Feet
- Dimensions: 14 x 12
Primary bathroom
- Level: Main
Dining room
- Level: Main
- Area: 90 Square Feet
- Dimensions: 10 x 9
Family room
- Level: Lower
- Area: 264 Square Feet
- Dimensions: 22 x 12
Foyer
- Level: Main
- Area: 36 Square Feet
- Dimensions: 12 x 3
Other
- Level: Main
Other
- Level: Lower
Kitchen
- Level: Main
- Area: 225 Square Feet
- Dimensions: 15 x 15
Laundry
- Level: Lower
Living room
- Level: Main
- Area: 180 Square Feet
- Dimensions: 15 x 12
Storage room
- Level: Lower
- Area: 48 Square Feet
- Dimensions: 8 x 6
Storage room
- Level: Lower
- Area: 476 Square Feet
- Dimensions: 28 x 17
Heating
- Forced Air, Natural Gas
Cooling
- Ceiling Fan(s), Central Air, Electric
Appliances
- Included: Dishwasher, Disposal, Ice Maker, Refrigerator, Dryer, Exhaust Fan, Oven, Stainless Steel Appliance(s), Washer, Water Heater, Cooktop, Gas Water Heater
- Laundry: Lower Level, Laundry Room
Features
- Dining Area, Built-in Features, Entry Level Bedroom, Primary Bath(s), Open Floorplan, Attic, Bathroom - Stall Shower, Bathroom - Walk-In Shower, Ceiling Fan(s), Combination Dining/Living, Family Room Off Kitchen, Kitchen Island
- Flooring: Ceramic Tile, Carpet, Concrete, Laminate
- Basement: Rear Entrance,Full,Walk-Out Access,Partial,Improved,Interior Entry,Exterior Entry,Partially Finished
- Number of fireplaces: 1
- Fireplace features: Screen
Interior area
- Total structure area: 2,928
- Total interior livable area: 2,414 sqft
- Finished area above ground: 1,464
- Finished area below ground: 950
Video & virtual tour
Property
Parking
- Parking features: Asphalt, Off Street, Driveway
- Has uncovered spaces: Yes
Accessibility
- Accessibility features: None
Features
- Levels: Two
- Stories: 2
- Patio & porch: Deck
- Exterior features: Rain Gutters, Sidewalks
- Pool features: Community
- Has view: Yes
- View description: Trees/Woods
Lot
- Size: 10,518 Square Feet
Details
- Additional structures: Above Grade, Below Grade
- Parcel number: 0593 17 0027
- Zoning: 121
- Special conditions: Standard
Construction
Type & style
- Home type: SingleFamily
- Architectural style: Contemporary
- Property subtype: Single Family Residence
Materials
- Wood Siding, Brick
- Foundation: Block
- Roof: Composition
Condition
- New construction: No
- Year built: 1968
Utilities & green energy
- Sewer: Public Sewer
- Water: Public
- Utilities for property: Cable Available
Community & HOA
Community
- Features: Pool
- Subdivision: Truro
HOA
- Has HOA: Yes
- Amenities included: Basketball Court, Common Grounds, Community Center, Jogging Path, Pool Mem Avail, Tot Lots/Playground
- Services included: Common Area Maintenance, Maintenance Structure, Management, Recreation Facility
- HOA fee: $422 annually
Location
- Region: Annandale
Financial & listing details
- Price per square foot: $371/sqft
- Tax assessed value: $806,620
- Annual tax amount: $9,195
- Date on market: 11/7/2025
- Listing agreement: Exclusive Right To Sell
- Listing terms: Conventional,FHA,VA Loan,Cash
- Ownership: Fee Simple