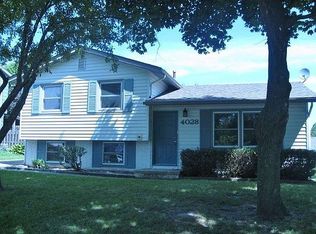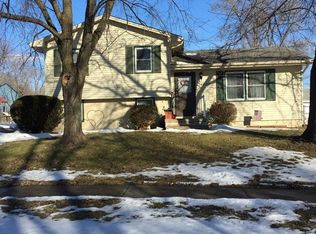This is a GREAT home, very well cared for. Upper level offers 3 bedrooms, 1 of them has been super sized with a walk-in closet, other 2 are nice sized and an updated full bathroom. Main level is as cute as it can be, complete with 2 window bench seats for the little one to sit on and look out the updated windows, a large living room, a very clean eat in kitchen, half bath right off the bath door (perfect for the kids running in and out) from fenced in back yard full of adventure from a brick sidewalk to a tree house to a huge porch swing along with a built-in play area even a hot tub for mom and dad. Basement is partially finished with a family room and non-conforming bedroom. Back outside you will find an oversized 2 car garage with tons of space for whatever you might need. Neighborhood that not many know about, 1 way in and 1 way out. This home will not last, be sure and check this one on your list to see!
This property is off market, which means it's not currently listed for sale or rent on Zillow. This may be different from what's available on other websites or public sources.


