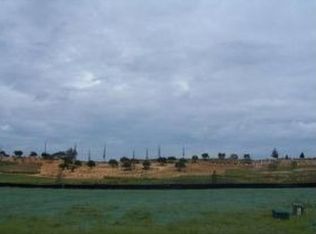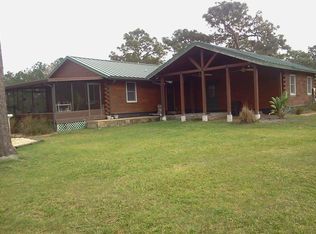Sold for $495,000 on 04/15/24
$495,000
4024 Meadow Run Ln, Zephyrhills, FL 33543
3beds
1,858sqft
Single Family Residence
Built in 1991
1 Acres Lot
$494,200 Zestimate®
$266/sqft
$2,896 Estimated rent
Home value
$494,200
$460,000 - $534,000
$2,896/mo
Zestimate® history
Loading...
Owner options
Explore your selling options
What's special
Welcome to your oasis in the heart of Wesley Chapel! This charming 3-bedroom, 2-bathroom home is not just a house; it's a lifestyle upgrade waiting to happen. Step inside and be greeted by the warmth of natural light flooding through the glass sliders, beckoning you to explore further. With a spacious 1-acre lot, fenced backyard, and a saltwater pool with a spa, you'll feel like you're on vacation every day. And yes, it's heated – because why settle for anything less than year-round paradise? Inside, the open floor plan seamlessly connects the kitchen and living room, making it perfect for entertaining or being a part of the party while whipping up a culinary masterpiece. Stone countertops, brand new stainless steel appliances, and a breakfast bar await your inner chef's inspiration. The formal dining room and living room boast high ceilings, adding a touch of elegance to every meal or gathering. Cozy up by the fireplace in the living room, or escape to the screened-in patio for some fresh air without the bugs. The primary bedroom is a retreat in itself, complete with a walk-in closet and a spa-like ensuite bathroom featuring a spa tub, dual vanities, and a private water closet with a standalone shower. Plus, with two additional bedrooms and a second bathroom conveniently accessible from the pool area, there's plenty of space for everyone. But wait, there's more! A laundry room off the kitchen, a 2-car garage with shelving, a brand new HVAC and water heater, and a meticulously maintained septic tank with a new pump alarm – this home has it all. Located just minutes from highly rated schools, the outlet mall, and an array of shopping and dining options, convenience meets comfort in this ideal location. And with downtown Tampa and TPA airport just a short ride away, you're never far from the action. Don't miss your chance to make this dream home yours – schedule a showing today and start living the good life!
Zillow last checked: 8 hours ago
Listing updated: April 19, 2024 at 04:18pm
Listing Provided by:
Jason Solon,
LPT REALTY, LLC 877-366-2213
Bought with:
Timmeya Eatman
WEICHERT REALTORS EXCLUSIVE PROPERTIES
Hector Contreras, 3270483
WEICHERT REALTORS EXCLUSIVE PROPERTIES
Source: Stellar MLS,MLS#: T3509503 Originating MLS: Orlando Regional
Originating MLS: Orlando Regional

Facts & features
Interior
Bedrooms & bathrooms
- Bedrooms: 3
- Bathrooms: 2
- Full bathrooms: 2
Primary bedroom
- Features: Ceiling Fan(s), En Suite Bathroom, Walk-In Closet(s)
- Level: First
- Dimensions: 12x23
Bedroom 2
- Features: Ceiling Fan(s), Built-in Closet
- Level: First
- Dimensions: 12x11
Primary bathroom
- Features: Bath With Whirlpool, Dual Sinks, Exhaust Fan, Makeup/Vanity Space, Shower No Tub, Stone Counters, Water Closet/Priv Toilet, Window/Skylight in Bath
- Level: First
- Dimensions: 6x16
Bathroom 2
- Features: Exhaust Fan, Single Vanity, Stone Counters, Tub With Shower
- Level: First
- Dimensions: 6x12
Bathroom 3
- Features: Ceiling Fan(s)
- Level: First
- Dimensions: 11x12
Balcony porch lanai
- Features: Ceiling Fan(s)
- Level: First
- Dimensions: 16x10
Dining room
- Features: Ceiling Fan(s)
- Level: First
- Dimensions: 12.5x11
Family room
- Features: Ceiling Fan(s)
- Level: First
- Dimensions: 13x16
Kitchen
- Features: Breakfast Bar
- Level: First
- Dimensions: 12x20
Laundry
- Level: First
- Dimensions: 5x6
Living room
- Level: First
- Dimensions: 16x12
Heating
- Central, Electric
Cooling
- Central Air
Appliances
- Included: Dishwasher, Disposal, Dryer, Electric Water Heater, Microwave, Range, Refrigerator, Washer, Water Softener
- Laundry: Electric Dryer Hookup, Inside, Laundry Room, Washer Hookup
Features
- Ceiling Fan(s), Eating Space In Kitchen, High Ceilings, Living Room/Dining Room Combo, Open Floorplan, Primary Bedroom Main Floor, Split Bedroom, Stone Counters, Thermostat, Walk-In Closet(s)
- Flooring: Ceramic Tile, Luxury Vinyl
- Doors: Sliding Doors
- Windows: Skylight(s)
- Has fireplace: Yes
Interior area
- Total structure area: 2,646
- Total interior livable area: 1,858 sqft
Property
Parking
- Total spaces: 2
- Parking features: Driveway
- Attached garage spaces: 2
- Has uncovered spaces: Yes
Features
- Levels: One
- Stories: 1
- Patio & porch: Covered, Enclosed, Screened
- Exterior features: Private Mailbox, Rain Gutters
- Has private pool: Yes
- Pool features: Chlorine Free, Gunite, Heated, In Ground, Outside Bath Access, Salt Water, Screen Enclosure
- Has spa: Yes
- Spa features: In Ground
- Fencing: Chain Link
Lot
- Size: 1 Acres
- Features: Cleared, Landscaped
Details
- Parcel number: 152620002D021000410
- Zoning: AR
- Special conditions: None
Construction
Type & style
- Home type: SingleFamily
- Property subtype: Single Family Residence
Materials
- Block, Stucco
- Foundation: Slab
- Roof: Shingle
Condition
- New construction: No
- Year built: 1991
Utilities & green energy
- Sewer: Septic Tank
- Water: Private, Well
- Utilities for property: BB/HS Internet Available, Cable Available, Electricity Connected
Community & neighborhood
Location
- Region: Zephyrhills
- Subdivision: FOX RIDGE
HOA & financial
HOA
- Has HOA: No
Other fees
- Pet fee: $0 monthly
Other financial information
- Total actual rent: 0
Other
Other facts
- Listing terms: Cash,Conventional,FHA,VA Loan
- Ownership: Fee Simple
- Road surface type: Paved, Asphalt
Price history
| Date | Event | Price |
|---|---|---|
| 4/15/2024 | Sold | $495,000$266/sqft |
Source: | ||
| 3/16/2024 | Pending sale | $495,000$266/sqft |
Source: | ||
| 3/6/2024 | Listed for sale | $495,000+50%$266/sqft |
Source: | ||
| 1/17/2024 | Sold | $330,000+106.3%$178/sqft |
Source: Public Record | ||
| 8/15/2002 | Sold | $160,000+6%$86/sqft |
Source: Public Record | ||
Public tax history
| Year | Property taxes | Tax assessment |
|---|---|---|
| 2024 | $2,051 +4.3% | $149,800 |
| 2023 | $1,966 +11.9% | $149,800 +3% |
| 2022 | $1,757 +2.5% | $145,440 +6.1% |
Find assessor info on the county website
Neighborhood: Fox Ridge
Nearby schools
GreatSchools rating
- 6/10Double Branch Elementary SchoolGrades: PK-5Distance: 0.4 mi
- 6/10Thomas E. Weightman Middle SchoolGrades: 6-8Distance: 2.9 mi
- 4/10Wesley Chapel High SchoolGrades: 9-12Distance: 2.9 mi
Schools provided by the listing agent
- Elementary: Double Branch Elementary
- Middle: Thomas E Weightman Middle-PO
- High: Wesley Chapel High-PO
Source: Stellar MLS. This data may not be complete. We recommend contacting the local school district to confirm school assignments for this home.
Get a cash offer in 3 minutes
Find out how much your home could sell for in as little as 3 minutes with a no-obligation cash offer.
Estimated market value
$494,200
Get a cash offer in 3 minutes
Find out how much your home could sell for in as little as 3 minutes with a no-obligation cash offer.
Estimated market value
$494,200

