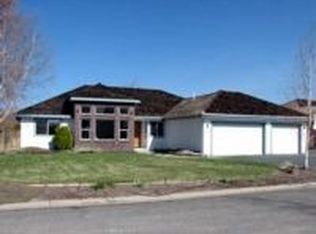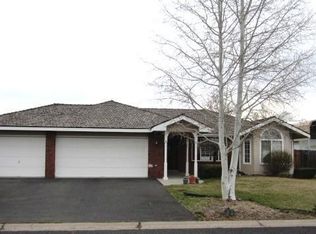Closed
$355,000
4024 Monrovia Way, Klamath Falls, OR 97603
4beds
2baths
2,116sqft
Single Family Residence
Built in 1994
10,018.8 Square Feet Lot
$405,500 Zestimate®
$168/sqft
$2,313 Estimated rent
Home value
$405,500
$385,000 - $426,000
$2,313/mo
Zestimate® history
Loading...
Owner options
Explore your selling options
What's special
This 4 bedroom 2 bathroom home is located in the peaceful and welcoming Sunset Village neighborhood. The home features a large living room with high ceilings and plenty of natural light, a dining room perfect for hosting dinners, a kitchen with ample cabinet and counter space, and an additional area for a spacious office or play room. The large primary bedroom offers a walk-in closet and a recently updated ensuite bathroom. The home also has a laundry room, a three-car garage, and a fully fenced backyard with a patio and in-ground sprinklers, a storage shed, and room to park an RV. This home is missing nothing except your personal touches. Schedule your showing today.
Zillow last checked: 8 hours ago
Listing updated: November 07, 2024 at 07:30pm
Listed by:
Fairfield Realty 541-238-5532
Bought with:
Century 21 Showcase, Realtors
Source: Oregon Datashare,MLS#: 220169913
Facts & features
Interior
Bedrooms & bathrooms
- Bedrooms: 4
- Bathrooms: 2
Heating
- Forced Air, Natural Gas
Cooling
- Central Air
Appliances
- Included: Dishwasher, Disposal, Oven, Range, Refrigerator
Features
- Breakfast Bar, Ceiling Fan(s), Vaulted Ceiling(s), Walk-In Closet(s)
- Flooring: Carpet, Vinyl
- Has fireplace: No
- Common walls with other units/homes: No Common Walls
Interior area
- Total structure area: 2,116
- Total interior livable area: 2,116 sqft
Property
Parking
- Total spaces: 3
- Parking features: Driveway, Heated Garage, On Street
- Garage spaces: 3
- Has uncovered spaces: Yes
Features
- Levels: One
- Stories: 1
- Patio & porch: Patio
- Exterior features: Fire Pit
- Fencing: Fenced
Lot
- Size: 10,018 sqft
- Features: Sprinklers In Front, Sprinklers In Rear
Details
- Additional structures: Shed(s)
- Parcel number: 565604
- Zoning description: RM
- Special conditions: Standard
Construction
Type & style
- Home type: SingleFamily
- Architectural style: Ranch
- Property subtype: Single Family Residence
Materials
- Frame
- Foundation: Concrete Perimeter
- Roof: Composition
Condition
- New construction: No
- Year built: 1994
Utilities & green energy
- Sewer: Public Sewer
- Water: Public
Community & neighborhood
Security
- Security features: Carbon Monoxide Detector(s), Smoke Detector(s)
Community
- Community features: Playground
Location
- Region: Klamath Falls
- Subdivision: Sunset Village
Other
Other facts
- Listing terms: Cash,Conventional,FHA,VA Loan
Price history
| Date | Event | Price |
|---|---|---|
| 9/29/2023 | Sold | $355,000$168/sqft |
Source: | ||
| 8/21/2023 | Pending sale | $355,000$168/sqft |
Source: | ||
| 8/18/2023 | Listed for sale | $355,000+59.9%$168/sqft |
Source: | ||
| 6/14/2016 | Sold | $222,000+5.7%$105/sqft |
Source: | ||
| 1/4/2015 | Sold | $210,000-6.7%$99/sqft |
Source: | ||
Public tax history
| Year | Property taxes | Tax assessment |
|---|---|---|
| 2024 | $3,001 -7.4% | $277,510 +3% |
| 2023 | $3,240 +2.7% | $269,430 +3% |
| 2022 | $3,155 -1.4% | $261,590 +3% |
Find assessor info on the county website
Neighborhood: 97603
Nearby schools
GreatSchools rating
- 9/10Ferguson Elementary SchoolGrades: K-6Distance: 1 mi
- 1/10Brixner Junior High SchoolGrades: 7-8Distance: 0.6 mi
- 5/10Mazama High SchoolGrades: 9-12Distance: 1.4 mi
Schools provided by the listing agent
- Elementary: Ferguson Elem
- Middle: Brixner Junior High
- High: Mazama High School
Source: Oregon Datashare. This data may not be complete. We recommend contacting the local school district to confirm school assignments for this home.

Get pre-qualified for a loan
At Zillow Home Loans, we can pre-qualify you in as little as 5 minutes with no impact to your credit score.An equal housing lender. NMLS #10287.

