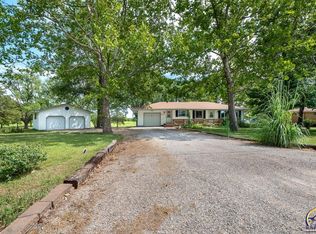Sold
Price Unknown
4024 NE Croco Rd, Topeka, KS 66617
2beds
2,240sqft
Single Family Residence, Residential
Built in 1983
0.94 Acres Lot
$279,000 Zestimate®
$--/sqft
$1,899 Estimated rent
Home value
$279,000
$237,000 - $329,000
$1,899/mo
Zestimate® history
Loading...
Owner options
Explore your selling options
What's special
Rare opportunity in the highly sought-after Seaman school district! This charming 2-bedroom, 2.5-bath ranch is nestled on just under an acre of beautifully landscaped land, offering the perfect balance of comfort, space, and tranquility. Enjoy true main-floor living with a spacious layout that includes a large family room, convenient main floor laundry, and a private primary suite with an attached full bath. The walk-out basement provides endless potential—whether you need extra living space, a home gym, workshop, or additional storage. Step outside to take in the serene views, mature trees, and generous outdoor space ideal for entertaining or relaxing. An additional detached garage and covered carport offer ample parking and storage for hobbies, tools, or toys. Whether you're looking to downsize while still enjoying elbow room or invest in a home with room to grow, this property is a rare find just minutes from Topeka’s north-end conveniences. Schedule your showing today!
Zillow last checked: 8 hours ago
Listing updated: July 11, 2025 at 09:55am
Listed by:
Patrick Habiger 785-969-6080,
KW One Legacy Partners, LLC
Bought with:
Sherri Gibson, SP00239350
Capitol City Real Estate
Source: Sunflower AOR,MLS#: 239601
Facts & features
Interior
Bedrooms & bathrooms
- Bedrooms: 2
- Bathrooms: 3
- Full bathrooms: 2
- 1/2 bathrooms: 1
Primary bedroom
- Level: Main
- Area: 180.9
- Dimensions: 13.4 x 13.5
Bedroom 2
- Level: Main
- Area: 128.8
- Dimensions: 11.2 x 11.5
Dining room
- Level: Main
- Area: 174.23
- Dimensions: 13.3 x 13.1
Family room
- Level: Main
- Area: 118.81
- Dimensions: 10.9 x 10.9
Great room
- Level: Basement
- Dimensions: 32.6. x 25.9
Kitchen
- Level: Main
- Area: 160
- Dimensions: 16 x 10
Laundry
- Level: Main
- Area: 40
- Dimensions: 8 x 5
Living room
- Level: Main
- Area: 212.94
- Dimensions: 16.9 x 12.6
Recreation room
- Level: Basement
- Area: 390
- Dimensions: 26 x 15
Heating
- Natural Gas
Cooling
- Central Air
Appliances
- Included: Electric Cooktop, Microwave, Dishwasher
- Laundry: Main Level, Separate Room
Features
- Flooring: Vinyl
- Doors: Storm Door(s)
- Windows: Storm Window(s)
- Basement: Concrete,Full,Partial,Walk-Out Access
- Number of fireplaces: 1
- Fireplace features: One, Recreation Room
Interior area
- Total structure area: 2,240
- Total interior livable area: 2,240 sqft
- Finished area above ground: 1,400
- Finished area below ground: 840
Property
Parking
- Total spaces: 2
- Parking features: Garage
- Garage spaces: 2
Features
- Patio & porch: Deck, Covered
Lot
- Size: 0.94 Acres
Details
- Additional structures: Shed(s)
- Parcel number: R16453
- Special conditions: Standard,Arm's Length
Construction
Type & style
- Home type: SingleFamily
- Architectural style: Ranch
- Property subtype: Single Family Residence, Residential
Materials
- Frame
- Roof: Composition
Condition
- Year built: 1983
Community & neighborhood
Location
- Region: Topeka
- Subdivision: Not Subdivided
Price history
| Date | Event | Price |
|---|---|---|
| 7/11/2025 | Sold | -- |
Source: | ||
| 6/4/2025 | Pending sale | $275,000$123/sqft |
Source: | ||
| 5/30/2025 | Listed for sale | $275,000$123/sqft |
Source: | ||
Public tax history
| Year | Property taxes | Tax assessment |
|---|---|---|
| 2025 | -- | $29,059 +3% |
| 2024 | $3,550 +2.9% | $28,213 +3.5% |
| 2023 | $3,449 +9.8% | $27,258 +11% |
Find assessor info on the county website
Neighborhood: 66617
Nearby schools
GreatSchools rating
- 6/10North FairviewGrades: K-6Distance: 0.2 mi
- 5/10Seaman Middle SchoolGrades: 7-8Distance: 3.3 mi
- 6/10Seaman High SchoolGrades: 9-12Distance: 3.3 mi
Schools provided by the listing agent
- Elementary: North Fairview Elementary School/USD 345
- Middle: Seaman Middle School/USD 345
- High: Seaman High School/USD 345
Source: Sunflower AOR. This data may not be complete. We recommend contacting the local school district to confirm school assignments for this home.
