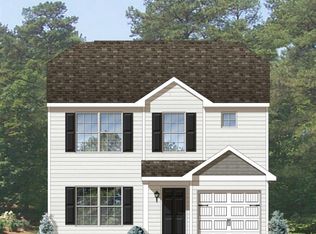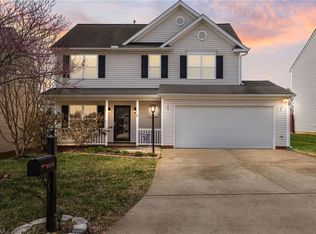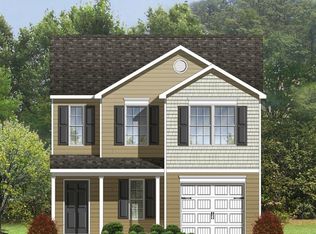Sold for $275,000 on 05/21/25
$275,000
4024 Parkside Meadow Ct, Winston Salem, NC 27127
3beds
1,596sqft
Stick/Site Built, Residential, Single Family Residence
Built in 2015
0.11 Acres Lot
$274,900 Zestimate®
$--/sqft
$1,739 Estimated rent
Home value
$274,900
$258,000 - $291,000
$1,739/mo
Zestimate® history
Loading...
Owner options
Explore your selling options
What's special
BEST AND FINAL MONDAY April 14th BY NOON. Welcome to this well maintained home with beautiful curb appeal. Spacious living room, dining and kitchen offers open floor plan. Laundry located on main level. Oversized primary suite offers walk in closet, double sinks and shower/tub combination. Two additional bedrooms, versatile loft area and bath complete the upstairs. One car garage with additional parking in driveway. Manicured lawn surrounded by privacy fence allows for backyard entertaining. All kitchen appliances along with washer/dryer will remain. Security system to remain. Updates include: HVAC system replaced in 2023. Updated manufactured hardwood flooring in kitchen, dining, bath and foyer. Located just minutes from the heart of Winston-Salem!
Zillow last checked: 8 hours ago
Listing updated: May 21, 2025 at 01:32pm
Listed by:
Lisa L. Johnson 336-601-1763,
Premier Sotheby's International Realty
Bought with:
Dan Rath, 202965
Howard Hanna Allen Tate - Winston Salem
Source: Triad MLS,MLS#: 1175894 Originating MLS: Winston-Salem
Originating MLS: Winston-Salem
Facts & features
Interior
Bedrooms & bathrooms
- Bedrooms: 3
- Bathrooms: 3
- Full bathrooms: 2
- 1/2 bathrooms: 1
- Main level bathrooms: 1
Primary bedroom
- Level: Second
- Dimensions: 15.83 x 12
Bedroom 2
- Level: Second
- Dimensions: 12.25 x 10.33
Bedroom 3
- Level: Second
- Dimensions: 12.75 x 12.17
Dining room
- Level: Main
- Dimensions: 12 x 11.42
Kitchen
- Level: Main
- Dimensions: 12 x 10.08
Laundry
- Level: Main
- Dimensions: 6.58 x 5.83
Living room
- Level: Main
- Dimensions: 17.83 x 13.33
Loft
- Level: Second
- Dimensions: 11.92 x 10.08
Heating
- Heat Pump, Electric
Cooling
- Central Air
Appliances
- Included: Microwave, Dishwasher, Disposal, Free-Standing Range, Electric Water Heater
- Laundry: Main Level
Features
- Ceiling Fan(s)
- Flooring: Carpet, Laminate
- Has basement: No
- Attic: Pull Down Stairs
- Has fireplace: No
Interior area
- Total structure area: 1,596
- Total interior livable area: 1,596 sqft
- Finished area above ground: 1,596
Property
Parking
- Total spaces: 1
- Parking features: Driveway, Garage, Garage Door Opener, Attached
- Attached garage spaces: 1
- Has uncovered spaces: Yes
Features
- Levels: Two
- Stories: 2
- Patio & porch: Porch
- Pool features: None
- Fencing: Fenced
Lot
- Size: 0.11 Acres
- Dimensions: 100 x 50 x 100 x 50
- Features: Cleared
Details
- Parcel number: 6822656105
- Zoning: SFR
- Special conditions: Owner Sale
Construction
Type & style
- Home type: SingleFamily
- Architectural style: Traditional
- Property subtype: Stick/Site Built, Residential, Single Family Residence
Materials
- Vinyl Siding
- Foundation: Slab
Condition
- Year built: 2015
Utilities & green energy
- Sewer: Public Sewer
- Water: Public
Community & neighborhood
Location
- Region: Winston Salem
- Subdivision: Parkside West
HOA & financial
HOA
- Has HOA: Yes
- HOA fee: $22 monthly
Other
Other facts
- Listing agreement: Exclusive Right To Sell
- Listing terms: Cash,Conventional,FHA,VA Loan
Price history
| Date | Event | Price |
|---|---|---|
| 5/21/2025 | Sold | $275,000 |
Source: | ||
| 4/15/2025 | Pending sale | $275,000 |
Source: | ||
| 4/4/2025 | Listed for sale | $275,000+148.9% |
Source: | ||
| 6/26/2015 | Sold | $110,490+25.6% |
Source: | ||
| 1/21/2015 | Sold | $88,000-24.8%$55/sqft |
Source: Agent Provided | ||
Public tax history
| Year | Property taxes | Tax assessment |
|---|---|---|
| 2025 | -- | $247,600 +52.6% |
| 2024 | $2,277 +4.8% | $162,300 |
| 2023 | $2,173 +1.9% | $162,300 |
Find assessor info on the county website
Neighborhood: 27127
Nearby schools
GreatSchools rating
- 5/10Kimmel Farm ElementaryGrades: PK-5Distance: 2.3 mi
- 1/10Flat Rock MiddleGrades: 6-8Distance: 2.2 mi
- 3/10Parkland HighGrades: 9-12Distance: 3.2 mi
Schools provided by the listing agent
- Elementary: Kimmel Park
- Middle: Flat Rock
- High: Parkland
Source: Triad MLS. This data may not be complete. We recommend contacting the local school district to confirm school assignments for this home.
Get a cash offer in 3 minutes
Find out how much your home could sell for in as little as 3 minutes with a no-obligation cash offer.
Estimated market value
$274,900
Get a cash offer in 3 minutes
Find out how much your home could sell for in as little as 3 minutes with a no-obligation cash offer.
Estimated market value
$274,900


