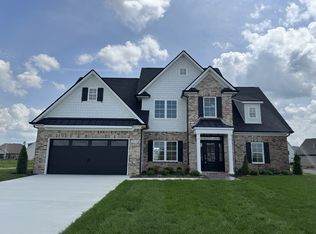Closed
Zestimate®
$667,900
4024 Runyan Cv LOT 37, Murfreesboro, TN 37127
4beds
3,079sqft
Single Family Residence, Residential
Built in 2025
0.33 Acres Lot
$667,900 Zestimate®
$217/sqft
$-- Estimated rent
Home value
$667,900
$635,000 - $701,000
Not available
Zestimate® history
Loading...
Owner options
Explore your selling options
What's special
*Harney Homes is offering rates as low as 4.99% 30-year fixed with payments as low as $3,461 OR covering all closing costs, and only $100 earnest money reserves your home (with use of preferred lender & title company)!* The Harney Homes Fishers Walk plan is an open-concept layout with primary suite and guest room with full bath on the main level. Upstairs offers two bedrooms with large closets, a full bath, and a spacious bonus room. Upgrades include hardwood throughout the downstairs, tile in wet areas, quartz kitchen counters, wooden stairs, crown molding, stone gas fireplace, and a covered back patio. Home also features an epoxy garage floor, tankless water heater, and walk-in attic. In the popular neighborhood, The Maples! Reach out for a ground up presale!
Zillow last checked: 8 hours ago
Listing updated: December 05, 2025 at 09:48am
Listing Provided by:
Newton Parks 615-397-2680,
Maples Realty & Auction Co.,
Jonathan Golchi 615-477-2295,
Harney Realty, LLC
Bought with:
Tami Gray, 290761
Keller Williams Realty - Murfreesboro
Source: RealTracs MLS as distributed by MLS GRID,MLS#: 3033409
Facts & features
Interior
Bedrooms & bathrooms
- Bedrooms: 4
- Bathrooms: 3
- Full bathrooms: 3
- Main level bedrooms: 2
Bedroom 1
- Features: Walk-In Closet(s)
- Level: Walk-In Closet(s)
- Area: 208 Square Feet
- Dimensions: 13x16
Bedroom 2
- Features: Walk-In Closet(s)
- Level: Walk-In Closet(s)
- Area: 108 Square Feet
- Dimensions: 9x12
Bedroom 3
- Features: Walk-In Closet(s)
- Level: Walk-In Closet(s)
- Area: 165 Square Feet
- Dimensions: 11x15
Bedroom 4
- Features: Walk-In Closet(s)
- Level: Walk-In Closet(s)
- Area: 204 Square Feet
- Dimensions: 12x17
Primary bathroom
- Features: Double Vanity
- Level: Double Vanity
Dining room
- Features: Combination
- Level: Combination
- Area: 120 Square Feet
- Dimensions: 10x12
Kitchen
- Features: Eat-in Kitchen
- Level: Eat-in Kitchen
- Area: 180 Square Feet
- Dimensions: 10x18
Living room
- Features: Great Room
- Level: Great Room
- Area: 252 Square Feet
- Dimensions: 14x18
Recreation room
- Features: Second Floor
- Level: Second Floor
- Area: 270 Square Feet
- Dimensions: 15x18
Heating
- Central, Electric
Cooling
- Central Air, Electric
Appliances
- Included: Electric Oven, Electric Range, Dishwasher, Disposal, Microwave
Features
- Flooring: Carpet, Wood, Tile
- Basement: None
- Number of fireplaces: 1
Interior area
- Total structure area: 3,079
- Total interior livable area: 3,079 sqft
- Finished area above ground: 3,079
Property
Parking
- Total spaces: 2
- Parking features: Garage Faces Front
- Attached garage spaces: 2
Features
- Levels: Two
- Stories: 2
- Pool features: Association
Lot
- Size: 0.33 Acres
Details
- Parcel number: 135E B 04500 R0134745
- Special conditions: Standard
Construction
Type & style
- Home type: SingleFamily
- Property subtype: Single Family Residence, Residential
Materials
- Brick
Condition
- New construction: Yes
- Year built: 2025
Utilities & green energy
- Sewer: Public Sewer
- Water: Public
- Utilities for property: Electricity Available, Water Available, Underground Utilities
Community & neighborhood
Location
- Region: Murfreesboro
- Subdivision: The Maples Sec 6
HOA & financial
HOA
- Has HOA: Yes
- HOA fee: $70 monthly
- Amenities included: Clubhouse, Playground, Pool, Sidewalks, Tennis Court(s), Underground Utilities
- Services included: Maintenance Grounds, Recreation Facilities
Other
Other facts
- Available date: 07/18/2025
Price history
| Date | Event | Price |
|---|---|---|
| 12/5/2025 | Sold | $667,900$217/sqft |
Source: | ||
| 11/6/2025 | Pending sale | $667,900$217/sqft |
Source: | ||
| 10/24/2025 | Listed for sale | $667,900$217/sqft |
Source: | ||
| 10/19/2025 | Listing removed | $667,900$217/sqft |
Source: | ||
| 9/19/2025 | Price change | $667,900-0.1%$217/sqft |
Source: | ||
Public tax history
Tax history is unavailable.
Neighborhood: The Maples
Nearby schools
GreatSchools rating
- 5/10Black Fox Elementary SchoolGrades: PK-6Distance: 3.7 mi
- 8/10Whitworth-Buchanan Middle SchoolGrades: 6-8Distance: 0.2 mi
- NARutherford County Adult High SchoolGrades: 9-12Distance: 5 mi
Schools provided by the listing agent
- Elementary: Buchanan Elementary
- Middle: Whitworth-Buchanan Middle School
- High: Riverdale High School
Source: RealTracs MLS as distributed by MLS GRID. This data may not be complete. We recommend contacting the local school district to confirm school assignments for this home.
Get a cash offer in 3 minutes
Find out how much your home could sell for in as little as 3 minutes with a no-obligation cash offer.
Estimated market value
$667,900
Get a cash offer in 3 minutes
Find out how much your home could sell for in as little as 3 minutes with a no-obligation cash offer.
Estimated market value
$667,900
