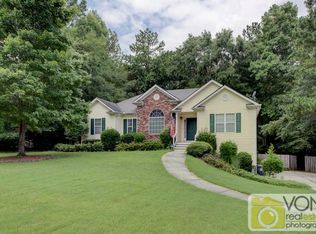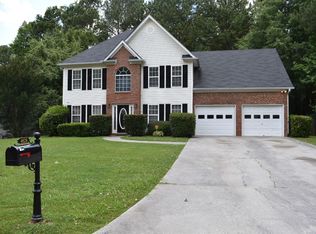*Zestimate currently inaccurate due to recent upgrades. This fully updated and upgraded classic Atlanta floor plan offers every upscale convenience including a chef's kitchen with high end stainless steel appliances. The house features new floors and paint, separate garden tub and shower in the master bath, and many more custom upgrades such as a Nest Thermostat. The basement is fully finished, and the house has new reflective foil & fiberglass insulation in the attic & over the garage doors to keep the top of the home cool & lower the utilities. Plus high end washer/dryer is included. 650+ Credit Required. 12 month minimum lease. Deposit depends upon application with 1 month being normal. Most pets okay with $295 pet deposit.
This property is off market, which means it's not currently listed for sale or rent on Zillow. This may be different from what's available on other websites or public sources.


