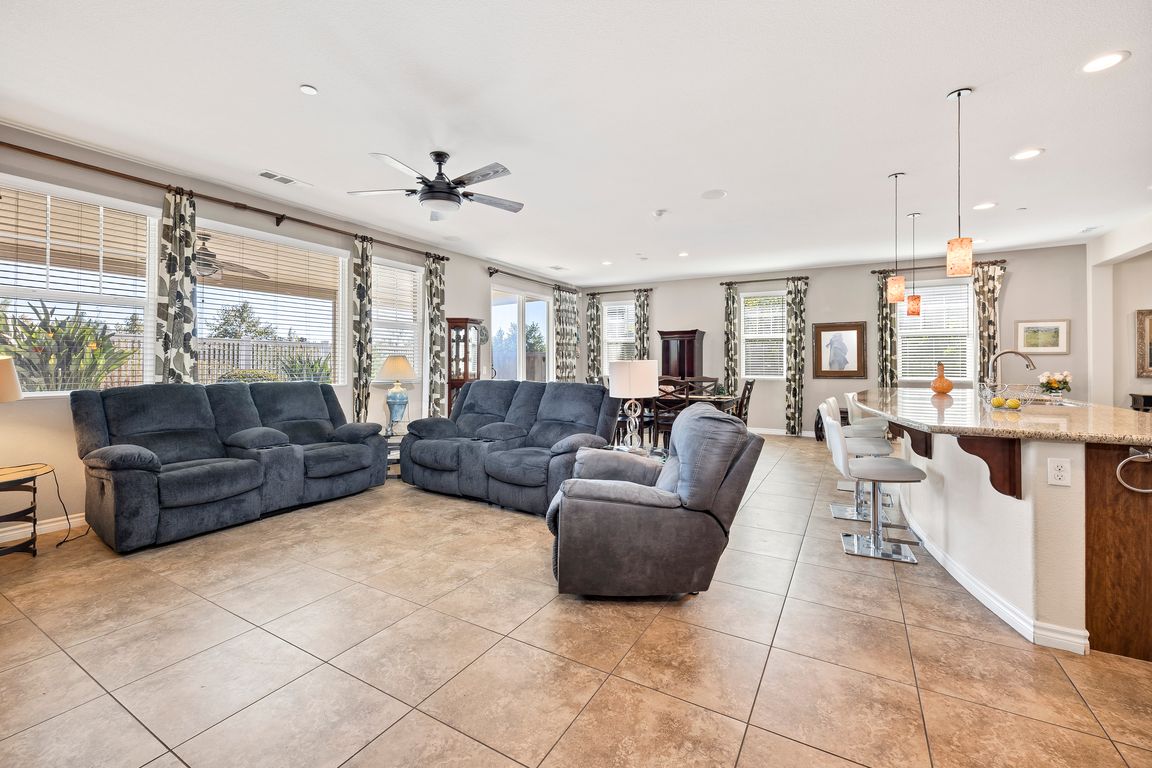Open: Sat 12pm-2pm

For sale
$779,500
3beds
2,034sqft
40246 Emery Dr, Temecula, CA 92591
3beds
2,034sqft
Single family residence
Built in 2012
6,534 sqft
2 Attached garage spaces
$383 price/sqft
$137 monthly HOA fee
What's special
Fruit treesPrivate backyard retreatSurround soundLarge gourmet kitchenBuilt-in entertainment centerLinen closetPendant lighting
Gorgeous Single-Story Home with Solar in the Sought-After Community of Harveston! This beautiful 3-bedroom, 2.5-bath home plus office offers an open and inviting floor plan designed for both comfort and entertaining. The office, complete with French doors, can easily serve as a 4th bedroom. The large gourmet kitchen features granite ...
- 1 day |
- 230 |
- 5 |
Source: CRMLS,MLS#: SW25244981 Originating MLS: California Regional MLS
Originating MLS: California Regional MLS
Travel times
Living Room
Kitchen
Primary Bedroom
Zillow last checked: 7 hours ago
Listing updated: October 24, 2025 at 07:53am
Listing Provided by:
Andrea Holmes DRE #01943814 951-764-2589,
ERA Donahoe Realty
Source: CRMLS,MLS#: SW25244981 Originating MLS: California Regional MLS
Originating MLS: California Regional MLS
Facts & features
Interior
Bedrooms & bathrooms
- Bedrooms: 3
- Bathrooms: 3
- Full bathrooms: 2
- 1/2 bathrooms: 1
- Main level bathrooms: 3
- Main level bedrooms: 3
Rooms
- Room types: Bonus Room, Bedroom, Entry/Foyer, Kitchen, Laundry, Living Room, Primary Bathroom, Primary Bedroom, Other, Pantry, Dining Room
Primary bedroom
- Features: Main Level Primary
Bedroom
- Features: All Bedrooms Down
Bedroom
- Features: Bedroom on Main Level
Bathroom
- Features: Dual Sinks, Separate Shower, Tub Shower, Walk-In Shower
Kitchen
- Features: Granite Counters, Kitchen Island, Kitchen/Family Room Combo, Walk-In Pantry
Heating
- Central
Cooling
- Central Air
Appliances
- Included: Double Oven, Dishwasher, Gas Cooktop, Disposal, Gas Oven, Gas Range, Gas Water Heater
- Laundry: Inside, Laundry Room
Features
- Separate/Formal Dining Room, Eat-in Kitchen, All Bedrooms Down, Bedroom on Main Level, Main Level Primary, Walk-In Pantry, Walk-In Closet(s)
- Flooring: Tile
- Has fireplace: No
- Fireplace features: None
- Common walls with other units/homes: No Common Walls
Interior area
- Total interior livable area: 2,034 sqft
Video & virtual tour
Property
Parking
- Total spaces: 2
- Parking features: Direct Access, Driveway, Garage
- Attached garage spaces: 2
Features
- Levels: One
- Stories: 1
- Entry location: level
- Patio & porch: Covered
- Has private pool: Yes
- Pool features: Private, Association
- Has spa: Yes
- Spa features: Association, Private
- Has view: Yes
- View description: Neighborhood
Lot
- Size: 6,534 Square Feet
- Features: 0-1 Unit/Acre, Sprinkler System
Details
- Parcel number: 916681007
- Special conditions: Standard
Construction
Type & style
- Home type: SingleFamily
- Property subtype: Single Family Residence
Materials
- Roof: Tile
Condition
- New construction: No
- Year built: 2012
Utilities & green energy
- Sewer: Public Sewer
- Water: Public
Community & HOA
Community
- Features: Biking, Curbs, Fishing, Storm Drain(s), Street Lights, Suburban, Sidewalks
HOA
- Has HOA: Yes
- Amenities included: Clubhouse, Management, Pool, Spa/Hot Tub
- HOA fee: $137 monthly
- HOA name: Harveston HOA
- HOA phone: 951-693-4076
Location
- Region: Temecula
Financial & listing details
- Price per square foot: $383/sqft
- Tax assessed value: $522,047
- Date on market: 10/24/2025
- Listing terms: Cash,Cash to New Loan,Conventional,Cal Vet Loan,1031 Exchange,Submit,VA Loan
- Inclusions: Washer, Dryer, Refrigerator, Jacuzzi