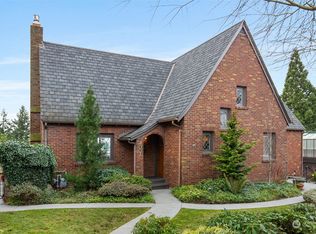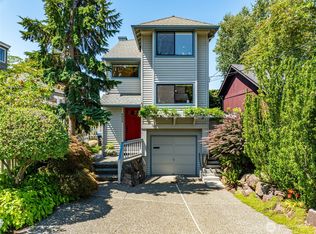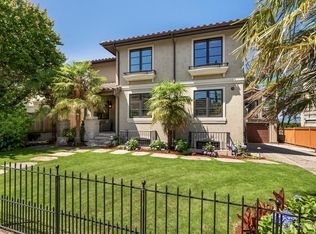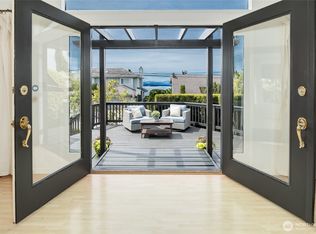Exquisite view home w/significant upgrades will exceed your expectations & delight your soul. Gorgeous kitchen w/upscale fixtures & appliances. Spacious Primary suite w/private view deck, 2 additional bedrooms, baths & laundry. Two family rooms, great options to work from home w/separate office, living room w/built-in desk, lower level art/craft/office studio complete w/custom work tables, cabinets & farm sink. Beautiful light, AC, wood floors & sea grass carpeting throughout. Enjoy the serenity of this original owner home w/outstanding upgrades, on a non-through street, minutes to everything. With an incomparable 180 degree no-wire view of Puget Sound and Olympic Mountains! Skyscapes will feed the soul no matter the weather. Welcome home.
This property is off market, which means it's not currently listed for sale or rent on Zillow. This may be different from what's available on other websites or public sources.



