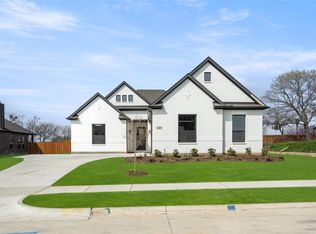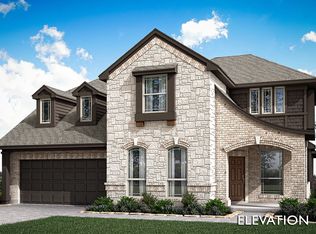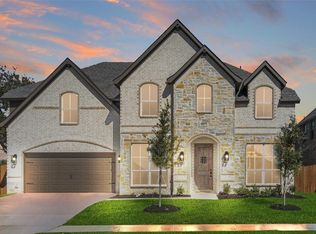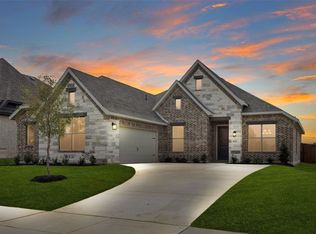Sold on 08/26/25
Price Unknown
4025 Alpine St, Midlothian, TX 76065
4beds
3,285sqft
Single Family Residence
Built in 2025
8,502.91 Square Feet Lot
$520,100 Zestimate®
$--/sqft
$3,763 Estimated rent
Home value
$520,100
$494,000 - $546,000
$3,763/mo
Zestimate® history
Loading...
Owner options
Explore your selling options
What's special
BRAND NEW & NEVER LIVED IN BEFORE! Finished in July 2025 and Ready NOW! Bloomfield's Carolina IV beckons with a captivating brick and stone elevation, complemented by an elegant 8' Front Door and handsome cedar garage doors, all set on a desirable interior lot. Inside, discover the timeless charm of Wood-look Tile floors and the luxurious touch of Quartz countertops throughout, including a striking kitchen equipped with all-electric stainless steel appliances, a Double Oven, a glass pantry door, and stylish pendant lights over the island. The Gourmet Kitchen is further enhanced by under-cabinet lighting that creates a warm ambiance while offering task lighting for culinary creations. Gather around the majestic Stone-to-Ceiling Fireplace with a cedar mantel and ledgestone finish in the expansive Family Room—a perfect backdrop for both relaxing evenings and entertaining guests. Glass French doors enclose the private Study, while upgraded double floodlights on the rear soffit corners and front uplights illuminate the exterior, blending style with security. Cozy window seats offer moments of quiet reflection, and 2-inch faux wood blinds throughout provide comfort and privacy. The Rotunda Entry, Formal Dining, and open Family Room offer an inviting layout for gatherings, while the extended patio, enhanced by full gutters and exterior lighting, invites outdoor enjoyment. Retreat to the Primary Suite featuring a walk-in closet and a luxurious drop-in deck mount tub, or unwind upstairs in the spacious Game Room and Media. With its many thoughtful upgrades and the added convenience of a 2.5-car garage, the Carolina IV delivers the perfect blend of elegance, comfort, and functionality. Contact or visit Bloomfield Homes in Villages of Walnut Grove to learn more.
Zillow last checked: 8 hours ago
Listing updated: August 27, 2025 at 09:21am
Listed by:
Marsha Ashlock 0470768 817-288-5510,
Visions Realty & Investments 817-288-5510
Bought with:
Keith Weidner
Funk Realty Group, LLC
Source: NTREIS,MLS#: 20911598
Facts & features
Interior
Bedrooms & bathrooms
- Bedrooms: 4
- Bathrooms: 3
- Full bathrooms: 3
Primary bedroom
- Features: Dual Sinks, En Suite Bathroom, Garden Tub/Roman Tub, Sitting Area in Primary, Separate Shower, Walk-In Closet(s)
- Level: First
- Dimensions: 13 x 23
Bedroom
- Features: Walk-In Closet(s)
- Level: First
- Dimensions: 12 x 11
Bedroom
- Level: First
- Dimensions: 10 x 10
Bedroom
- Level: Second
- Dimensions: 16 x 14
Breakfast room nook
- Features: Breakfast Bar, Built-in Features, Eat-in Kitchen, Kitchen Island
- Level: First
- Dimensions: 11 x 8
Dining room
- Level: First
- Dimensions: 15 x 14
Game room
- Features: Built-in Features
- Level: Second
- Dimensions: 18 x 18
Kitchen
- Features: Breakfast Bar, Built-in Features, Eat-in Kitchen, Kitchen Island, Pantry, Solid Surface Counters, Walk-In Pantry
- Level: First
- Dimensions: 11 x 10
Living room
- Features: Fireplace
- Level: First
- Dimensions: 16 x 18
Media room
- Level: Second
- Dimensions: 14 x 14
Office
- Level: First
- Dimensions: 11 x 10
Heating
- Central, Electric, Fireplace(s), Zoned
Cooling
- Central Air, Ceiling Fan(s), Electric, Zoned
Appliances
- Included: Double Oven, Dishwasher, Electric Cooktop, Electric Oven, Electric Water Heater, Disposal, Microwave, Vented Exhaust Fan
- Laundry: Washer Hookup, Electric Dryer Hookup, Laundry in Utility Room
Features
- Built-in Features, Decorative/Designer Lighting Fixtures, Double Vanity, Eat-in Kitchen, High Speed Internet, Kitchen Island, Open Floorplan, Pantry, Cable TV, Walk-In Closet(s)
- Flooring: Carpet, Tile
- Windows: Window Coverings
- Has basement: No
- Number of fireplaces: 1
- Fireplace features: Family Room, Stone
Interior area
- Total interior livable area: 3,285 sqft
Property
Parking
- Total spaces: 2
- Parking features: Covered, Direct Access, Driveway, Enclosed, Garage Faces Front, Garage, Garage Door Opener, Oversized
- Attached garage spaces: 2
- Has uncovered spaces: Yes
Features
- Levels: Two
- Stories: 2
- Patio & porch: Front Porch, Patio, Covered
- Exterior features: Lighting, Private Yard, Rain Gutters
- Pool features: None
- Fencing: Back Yard,Fenced,Wood
Lot
- Size: 8,502 sqft
- Dimensions: 70.84 x 120
- Features: Interior Lot, Landscaped, Subdivision, Sprinkler System, Few Trees
- Residential vegetation: Grassed
Details
- Parcel number: 297681
Construction
Type & style
- Home type: SingleFamily
- Architectural style: Traditional,Detached
- Property subtype: Single Family Residence
Materials
- Brick, Rock, Stone
- Foundation: Slab
- Roof: Composition
Condition
- Year built: 2025
Utilities & green energy
- Sewer: Public Sewer
- Water: Public
- Utilities for property: Sewer Available, Water Available, Cable Available
Community & neighborhood
Security
- Security features: Carbon Monoxide Detector(s), Smoke Detector(s)
Community
- Community features: Trails/Paths, Curbs
Location
- Region: Midlothian
- Subdivision: Villages of Walnut Grove
HOA & financial
HOA
- Has HOA: Yes
- HOA fee: $600 annually
- Services included: Association Management, Maintenance Structure
- Association name: Goodwin and Company
- Association phone: 214-445-2742
Other
Other facts
- Listing terms: Cash,Conventional,FHA,VA Loan
Price history
| Date | Event | Price |
|---|---|---|
| 8/26/2025 | Sold | -- |
Source: NTREIS #20911598 | ||
| 8/7/2025 | Pending sale | $529,000$161/sqft |
Source: NTREIS #20911598 | ||
| 8/4/2025 | Listed for sale | $529,000$161/sqft |
Source: NTREIS #20911598 | ||
| 7/2/2025 | Pending sale | $529,000$161/sqft |
Source: NTREIS #20911598 | ||
| 5/12/2025 | Price change | $529,000-1.9%$161/sqft |
Source: NTREIS #20911598 | ||
Public tax history
| Year | Property taxes | Tax assessment |
|---|---|---|
| 2025 | -- | $80,000 +14.3% |
| 2024 | $1,401 +23.1% | $70,000 +25% |
| 2023 | $1,138 | $56,000 |
Find assessor info on the county website
Neighborhood: 76065
Nearby schools
GreatSchools rating
- 8/10T E Baxter Elementary SchoolGrades: PK-5Distance: 1.9 mi
- 8/10Walnut Grove Middle SchoolGrades: 6-8Distance: 1.6 mi
- 8/10Midlothian Heritage High SchoolGrades: 9-12Distance: 1 mi
Schools provided by the listing agent
- Elementary: Baxter
- Middle: Walnut Grove
- High: Heritage
- District: Midlothian ISD
Source: NTREIS. This data may not be complete. We recommend contacting the local school district to confirm school assignments for this home.
Get a cash offer in 3 minutes
Find out how much your home could sell for in as little as 3 minutes with a no-obligation cash offer.
Estimated market value
$520,100
Get a cash offer in 3 minutes
Find out how much your home could sell for in as little as 3 minutes with a no-obligation cash offer.
Estimated market value
$520,100



