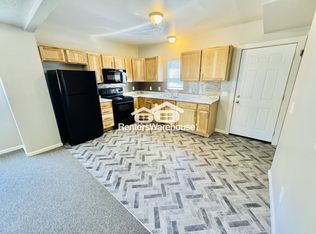Well taken care of 2 story single family home for rent. Updated kitchen with everything you want. Breakfast nook off of the kitchen perfect for pancake breakfasts. Hardwood floors throughout.
House Details:
Move in September 1st (if you need to move in before please let us know)
3 bedroom all on the 2nd floor
1 bathrooms
2 car garage with driveway parking
Radiant heat and with Mini Split AC (very rare to have radiators and AC)
Single Family Home with Huge back yard and patio
Utility Breakdown:
Trash & Water Stay in Owners name
Electric/Gas/Internet - Will go in tenants' names and they will pay these bills.
Exterior care: Tenants take care of the lawn and all snow removal- supplies not included.
Pets: Dogs and Cats are welcome with owners approval and $50/month pet rent/pet
Tenants Requirements: - Move in date within 30 days of above move-in date. - Good credit reports. - 3x the monthly rent combined income and no past outstanding balances with landlords. The owner follows HUD guidelines. This home is marketed by John Hageman, a licensed Real Estate Broker at NorthPath Property Management
NorthPath Property Management does not process or approve rental applications from prospective tenants who have not personally toured the property or directly communicated with our leasing staff prior to applying. To ensure transparency, protect all parties involved, and prevent fraudulent activity, all applicants must physically view the home and engage with a NorthPath representative prior to application review. Applications submitted without fulfilling these steps will be considered incomplete and will not be processed.
Due at Lease signing:
1 full months rent
Deposit (one months rent)
$150 lease signing fee.
House for rent
$2,700/mo
4025 Bryant Ave S, Minneapolis, MN 55409
3beds
1,700sqft
Price may not include required fees and charges.
Single family residence
Available Mon Sep 1 2025
Cats, dogs OK
Wall unit, ceiling fan
In unit laundry
2 Parking spaces parking
Radiant
What's special
Hardwood floorsUpdated kitchenBreakfast nook
- 23 days
- on Zillow |
- -- |
- -- |
Travel times
Looking to buy when your lease ends?
See how you can grow your down payment with up to a 6% match & 4.15% APY.
Facts & features
Interior
Bedrooms & bathrooms
- Bedrooms: 3
- Bathrooms: 1
- Full bathrooms: 1
Rooms
- Room types: Breakfast Nook, Dining Room, Sun Room
Heating
- Radiant
Cooling
- Wall Unit, Ceiling Fan
Appliances
- Included: Dishwasher, Disposal, Dryer, Range Oven, Refrigerator, Washer
- Laundry: In Unit
Features
- Ceiling Fan(s)
- Flooring: Hardwood
Interior area
- Total interior livable area: 1,700 sqft
Property
Parking
- Total spaces: 2
- Parking features: Detached
- Details: Contact manager
Features
- Exterior features: , Garbage included in rent, Garden, Heating system: Radiant, Lawn, Sewage included in rent, Water included in rent
Details
- Parcel number: 0902824140022
Construction
Type & style
- Home type: SingleFamily
- Property subtype: Single Family Residence
Condition
- Year built: 1917
Utilities & green energy
- Utilities for property: Garbage, Sewage, Water
Community & HOA
Location
- Region: Minneapolis
Financial & listing details
- Lease term: Lease: 9,12 and 18 month leases available Deposit: equal to one month of rent
Price history
| Date | Event | Price |
|---|---|---|
| 7/19/2025 | Listed for rent | $2,700$2/sqft |
Source: Zillow Rentals | ||
| 2/24/2023 | Sold | $452,500-2.7%$266/sqft |
Source: | ||
| 1/25/2023 | Pending sale | $465,000$274/sqft |
Source: | ||
| 1/5/2023 | Listed for sale | $465,000+55%$274/sqft |
Source: | ||
| 3/11/2013 | Sold | $300,000+149.8%$176/sqft |
Source: | ||
![[object Object]](https://photos.zillowstatic.com/fp/83d50933a5bf50db79829e5d15707145-p_i.jpg)
