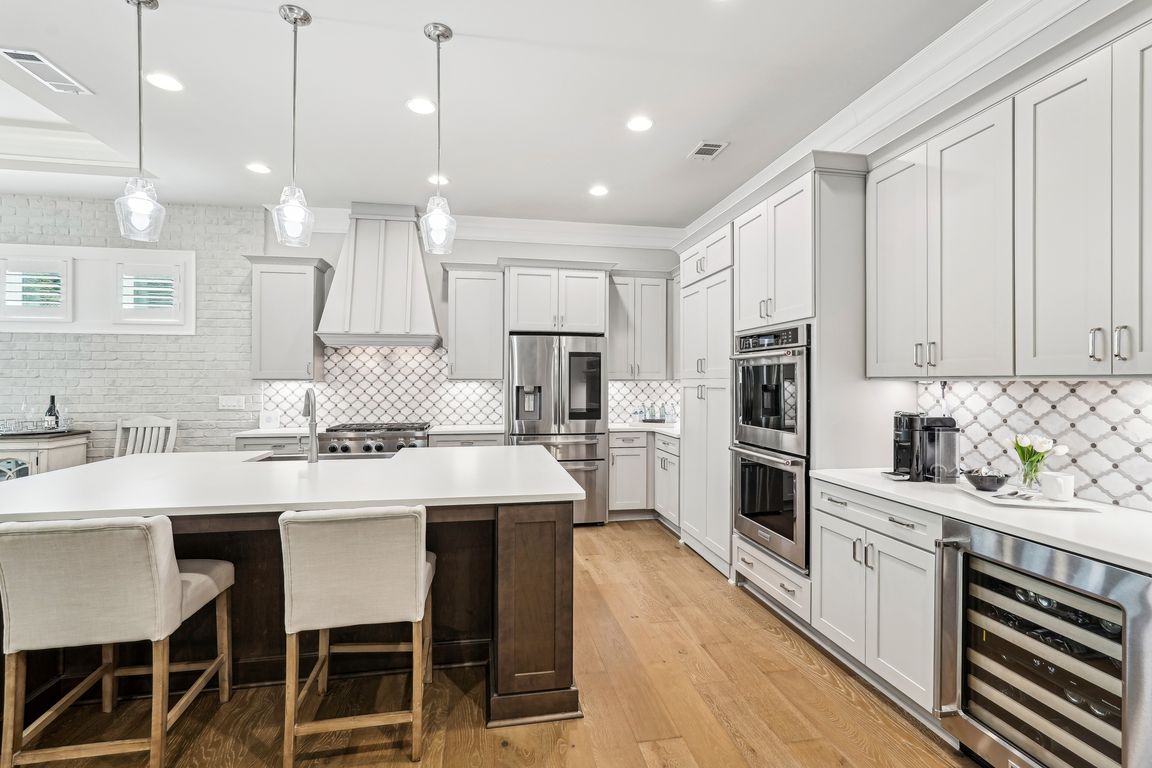
Active under contract
$1,200,000
4beds
3,853sqft
4025 Connolly Ct, Roswell, GA 30075
4beds
3,853sqft
Single family residence
Built in 2018
8,276 sqft
2 Attached garage spaces
$311 price/sqft
$2,400 annually HOA fee
What's special
Welcome to this beautifully maintained former model home in the sought-after Hillandale community, thoughtfully designed with comfort, functionality, and luxury in mind. From the moment you enter, you'll be impressed by the elegant finishes and smart layout that make everyday living and entertaining a breeze. The spacious primary suite is located ...
- 161 days |
- 351 |
- 8 |
Source: GAMLS,MLS#: 10511569
Travel times
Kitchen
Family Room
Primary Bedroom
Zillow last checked: 7 hours ago
Listing updated: August 25, 2025 at 09:12am
Listed by:
Gina Sharma Team 404-915-2294,
Keller Williams Realty North Atlanta,
Gina Sharma 404-242-9908,
Keller Williams Realty North Atlanta
Source: GAMLS,MLS#: 10511569
Facts & features
Interior
Bedrooms & bathrooms
- Bedrooms: 4
- Bathrooms: 4
- Full bathrooms: 3
- 1/2 bathrooms: 1
- Main level bathrooms: 1
- Main level bedrooms: 1
Rooms
- Room types: Bonus Room, Family Room, Foyer, Laundry, Loft
Dining room
- Features: Separate Room
Kitchen
- Features: Breakfast Area, Breakfast Bar, Kitchen Island, Walk-in Pantry
Heating
- Central, Forced Air, Natural Gas
Cooling
- Ceiling Fan(s), Central Air, Electric, Zoned
Appliances
- Included: Dishwasher, Disposal, Double Oven, Gas Water Heater, Microwave
- Laundry: In Hall
Features
- Bookcases, Double Vanity, High Ceilings, Master On Main Level, Roommate Plan, Split Bedroom Plan, Tile Bath, Tray Ceiling(s), Entrance Foyer, Walk-In Closet(s)
- Flooring: Carpet, Hardwood, Tile
- Windows: Double Pane Windows
- Basement: None
- Attic: Pull Down Stairs
- Number of fireplaces: 1
- Fireplace features: Factory Built, Family Room, Gas Log, Gas Starter
- Common walls with other units/homes: No Common Walls
Interior area
- Total structure area: 3,853
- Total interior livable area: 3,853 sqft
- Finished area above ground: 3,853
- Finished area below ground: 0
Property
Parking
- Total spaces: 2
- Parking features: Attached, Garage, Garage Door Opener, Kitchen Level
- Has attached garage: Yes
Features
- Levels: Two
- Stories: 2
- Patio & porch: Patio
- Exterior features: Garden
- Has view: Yes
- View description: Seasonal View
- Waterfront features: No Dock Or Boathouse
- Body of water: None
Lot
- Size: 8,276.4 Square Feet
- Features: Level, Private
- Residential vegetation: Grassed
Details
- Parcel number: 12 162002331893
Construction
Type & style
- Home type: SingleFamily
- Architectural style: Brick Front,European,Traditional
- Property subtype: Single Family Residence
Materials
- Concrete
- Foundation: Slab
- Roof: Composition
Condition
- Resale
- New construction: No
- Year built: 2018
Utilities & green energy
- Sewer: Public Sewer
- Water: Public
- Utilities for property: Cable Available, Electricity Available, High Speed Internet, Natural Gas Available, Phone Available, Sewer Available, Sewer Connected, Underground Utilities, Water Available
Green energy
- Water conservation: Low-Flow Fixtures
Community & HOA
Community
- Features: Sidewalks, Street Lights, Near Shopping
- Security: Carbon Monoxide Detector(s), Smoke Detector(s)
- Subdivision: Hillandale
HOA
- Has HOA: Yes
- Services included: Maintenance Grounds, Management Fee, Reserve Fund
- HOA fee: $2,400 annually
Location
- Region: Roswell
Financial & listing details
- Price per square foot: $311/sqft
- Tax assessed value: $1,150,100
- Annual tax amount: $6,662
- Date on market: 4/30/2025
- Listing agreement: Exclusive Right To Sell
- Listing terms: 1031 Exchange,Cash,Conventional,Fannie Mae Approved,Freddie Mac Approved,VA Loan
- Electric utility on property: Yes