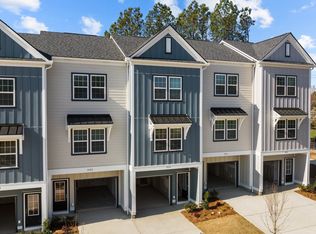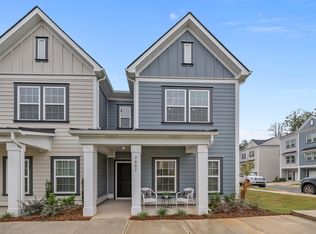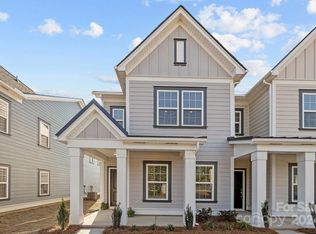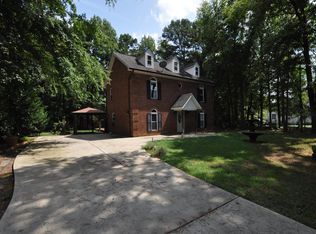Closed
$409,900
4025 Crooked Spruce Ct, Matthews, NC 28105
3beds
1,385sqft
Townhouse
Built in 2024
0.01 Acres Lot
$358,200 Zestimate®
$296/sqft
$2,295 Estimated rent
Home value
$358,200
$340,000 - $376,000
$2,295/mo
Zestimate® history
Loading...
Owner options
Explore your selling options
What's special
Prosperity Builders, this duet lives like single family home with lots of windows and light! New Construction only 2 miles from charming downtown Matthews! Only 62 homes total in this quaint community. 3 bedrooms with designated office space off primary bedroom, open plan with drop zone off rear load double garage. Alley streets behind with green spaces and hammock stations in and around front yard. Designer-inspired interiors with 42" kitchen cabinets, granite countertops, stainless steel appliance package, luxury vinyl plank floors on main, recessed LED -. Amenities include walking trails, bark park and tot lot. Move-in ready!
Zillow last checked: 8 hours ago
Listing updated: November 20, 2024 at 08:57am
Listing Provided by:
Susan Baumann susan@prosperitybldr.com,
O'Shaughnessy New Homes LLC
Bought with:
Penka Antista
Coldwell Banker Realty
Source: Canopy MLS as distributed by MLS GRID,MLS#: 4088092
Facts & features
Interior
Bedrooms & bathrooms
- Bedrooms: 3
- Bathrooms: 3
- Full bathrooms: 2
- 1/2 bathrooms: 1
Primary bedroom
- Features: Attic Stairs Pulldown, Drop Zone, Kitchen Island, Open Floorplan
- Level: Upper
Heating
- Central
Cooling
- Central Air
Appliances
- Included: Dishwasher, Disposal, Electric Oven, Electric Range, Exhaust Fan
- Laundry: Electric Dryer Hookup
Features
- Flooring: Carpet, Vinyl
- Has basement: No
Interior area
- Total structure area: 1,385
- Total interior livable area: 1,385 sqft
- Finished area above ground: 1,385
- Finished area below ground: 0
Property
Parking
- Total spaces: 4
- Parking features: Driveway, Attached Garage, Garage Door Opener, Garage Faces Rear, Garage on Main Level
- Attached garage spaces: 2
- Uncovered spaces: 2
Features
- Levels: Two
- Stories: 2
- Entry location: Main
- Exterior features: Lawn Maintenance
Lot
- Size: 0.01 Acres
Details
- Parcel number: 21510201
- Zoning: R12
- Special conditions: Standard
Construction
Type & style
- Home type: Townhouse
- Architectural style: Charleston
- Property subtype: Townhouse
Materials
- Fiber Cement
- Foundation: Slab
- Roof: Shingle
Condition
- New construction: Yes
- Year built: 2024
Details
- Builder name: Prosperity Builders
Utilities & green energy
- Sewer: County Sewer
- Water: County Water
- Utilities for property: Cable Connected, Electricity Connected, Fiber Optics, Phone Connected, Underground Power Lines, Underground Utilities, Wired Internet Available
Community & neighborhood
Community
- Community features: Dog Park, Playground, Sidewalks, Walking Trails
Location
- Region: Matthews
- Subdivision: Sycamore Trail
HOA & financial
HOA
- Has HOA: Yes
- HOA fee: $299 monthly
- Association name: CAMS
- Association phone: 704-731-5560
Other
Other facts
- Listing terms: Cash,Conventional,FHA,VA Loan
- Road surface type: Concrete, Paved
Price history
| Date | Event | Price |
|---|---|---|
| 10/10/2025 | Listing removed | $2,495$2/sqft |
Source: Canopy MLS as distributed by MLS GRID #4211711 | ||
| 1/8/2025 | Listed for rent | $2,495-7.6%$2/sqft |
Source: Canopy MLS as distributed by MLS GRID #4211711 | ||
| 7/28/2024 | Listing removed | -- |
Source: Canopy MLS as distributed by MLS GRID #4160077 | ||
| 7/11/2024 | Listed for rent | $2,700$2/sqft |
Source: Canopy MLS as distributed by MLS GRID #4160077 | ||
| 6/13/2024 | Sold | $409,900$296/sqft |
Source: | ||
Public tax history
| Year | Property taxes | Tax assessment |
|---|---|---|
| 2025 | -- | $333,100 +54.6% |
| 2024 | -- | $215,400 |
| 2023 | -- | -- |
Find assessor info on the county website
Neighborhood: 28105
Nearby schools
GreatSchools rating
- 8/10Matthews ElementaryGrades: K-5Distance: 2 mi
- 4/10Mint Hill Middle SchoolGrades: 6-8Distance: 2.1 mi
- 6/10David W Butler HighGrades: 9-12Distance: 0.2 mi
Schools provided by the listing agent
- Elementary: Mint Hill
- Middle: Mint Hill
- High: Butler
Source: Canopy MLS as distributed by MLS GRID. This data may not be complete. We recommend contacting the local school district to confirm school assignments for this home.
Get a cash offer in 3 minutes
Find out how much your home could sell for in as little as 3 minutes with a no-obligation cash offer.
Estimated market value
$358,200
Get a cash offer in 3 minutes
Find out how much your home could sell for in as little as 3 minutes with a no-obligation cash offer.
Estimated market value
$358,200



