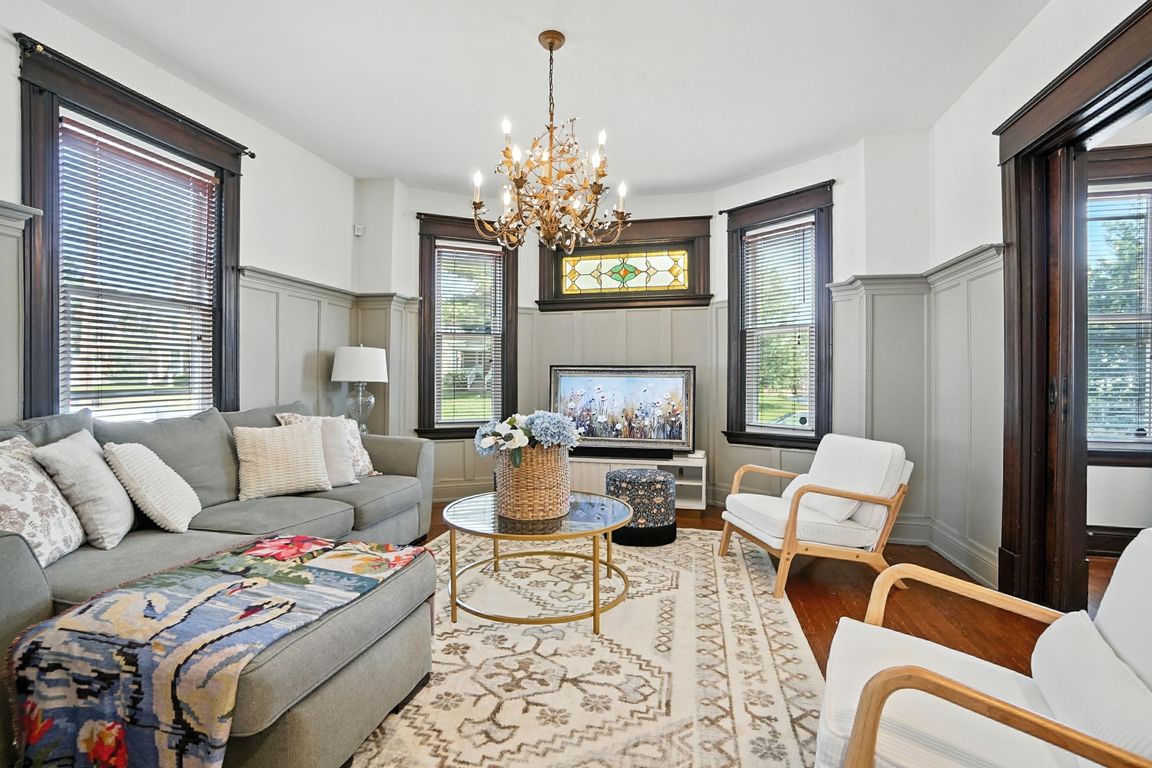
For sale
$399,900
4beds
--sqft
4025 Elsmere Ave, Cincinnati, OH 45212
4beds
--sqft
Single family residence
Built in 1907
3,500 sqft
Open parking
What's special
Privacy fenceUpgraded fixturesUpdated kitchen
Charming living in Norwood's Presidential District! Offering timeless elegance with historic craftsmanship & modern upgrades. Highlights include over $36,000 in renovations including updated kitchen, upgraded fixtures, full transformation of the backyard patio to include privacy fence. 4 beds with 5th bedroom options upstairs. 4 baths 2 full & 2 half bathrooms, ...
- 2 days
- on Zillow |
- 2,427 |
- 69 |
Likely to sell faster than
Source: Cincy MLS,MLS#: 1849670 Originating MLS: Cincinnati Area Multiple Listing Service
Originating MLS: Cincinnati Area Multiple Listing Service
Travel times
Living Room
Kitchen
Primary Bedroom
Zillow last checked: 7 hours ago
Listing updated: August 02, 2025 at 09:24am
Listed by:
Heather R. Herr 513-708-7770,
Private Real Estate Collection 513-708-7770,
Nikki M Hayden 513-240-2127,
Private Real Estate Collection
Source: Cincy MLS,MLS#: 1849670 Originating MLS: Cincinnati Area Multiple Listing Service
Originating MLS: Cincinnati Area Multiple Listing Service

Facts & features
Interior
Bedrooms & bathrooms
- Bedrooms: 4
- Bathrooms: 4
- Full bathrooms: 2
- 1/2 bathrooms: 2
Primary bedroom
- Features: Bath Adjoins, Wood Floor
- Level: Second
- Area: 154
- Dimensions: 14 x 11
Bedroom 2
- Level: Second
- Area: 154
- Dimensions: 14 x 11
Bedroom 3
- Level: Second
- Area: 99
- Dimensions: 11 x 9
Bedroom 4
- Level: Third
- Area: 182
- Dimensions: 14 x 13
Bedroom 5
- Area: 0
- Dimensions: 0 x 0
Primary bathroom
- Features: Shower, Tile Floor, Marb/Gran/Slate
Bathroom 1
- Features: Full
- Level: Second
Bathroom 2
- Features: Full
- Level: Second
Bathroom 3
- Features: Partial
- Level: First
Bathroom 4
- Features: Partial
- Level: Basement
Dining room
- Features: French Doors, Chair Rail, Chandelier, Wood Floor
- Level: First
- Area: 110
- Dimensions: 11 x 10
Family room
- Area: 0
- Dimensions: 0 x 0
Kitchen
- Area: 0
- Dimensions: 0 x 0
Living room
- Features: Fireplace, Wood Floor
- Area: 182
- Dimensions: 14 x 13
Office
- Area: 0
- Dimensions: 0 x 0
Heating
- Forced Air, Gas
Cooling
- Central Air
Appliances
- Included: Dishwasher, Dryer, Microwave, Oven/Range, Refrigerator, Washer, Gas Water Heater
Features
- High Ceilings, Natural Woodwork, Ceiling Fan(s), Recessed Lighting
- Doors: Multi Panel Doors
- Windows: Double Hung, Vinyl
- Basement: Full,Concrete,Unfinished
- Number of fireplaces: 2
- Fireplace features: Inoperable, Living Room
Interior area
- Total structure area: 0
Video & virtual tour
Property
Parking
- Parking features: Driveway
- Has uncovered spaces: Yes
Features
- Stories: 3
- Patio & porch: Deck, Porch
Lot
- Size: 3,500 Square Feet
- Dimensions: 35 x 100
- Features: Less than .5 Acre
Details
- Parcel number: 65100333004500
- Zoning description: Residential
Construction
Type & style
- Home type: SingleFamily
- Architectural style: Traditional
- Property subtype: Single Family Residence
Materials
- Shingle Siding, Brick
- Foundation: Concrete Perimeter
- Roof: Shingle
Condition
- New construction: No
- Year built: 1907
Utilities & green energy
- Electric: 220 Volts
- Gas: Natural
- Sewer: Public Sewer
- Water: Public
- Utilities for property: Cable Connected
Community & HOA
HOA
- Has HOA: No
Location
- Region: Cincinnati
Financial & listing details
- Tax assessed value: $282,540
- Annual tax amount: $4,964
- Date on market: 8/1/2025
- Listing terms: No Special Financing