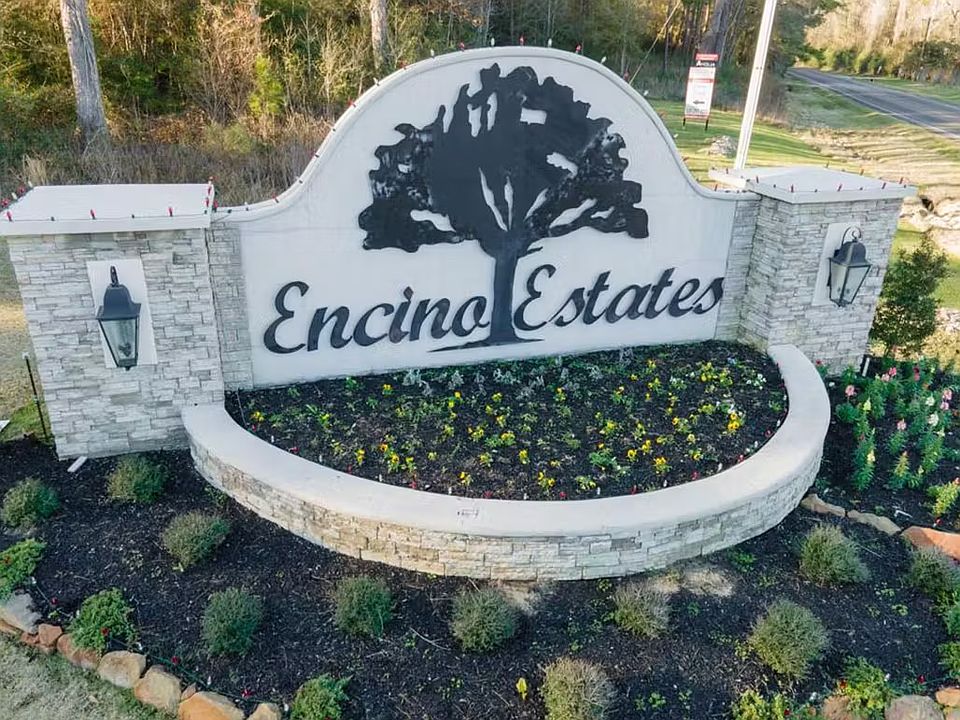We’re proud to introduce the Austin Elevation B, a thoughtfully designed home that blends timeless architecture with modern comfort. Located in the heart of Encino Estates, this plan offers the perfect balance of space, elegance, and livability for families of all sizes. Key Features:
Spacious Layout with open-concept living and dining areas
Gourmet Kitchen featuring granite countertops, stainless steel appliances, and custom cabinetry
Luxurious Primary Suite with a walk-in closet and spa-inspired bath
Energy-Efficient Design with smart home capabilities
Covered Patio is ideal for entertaining or relaxing outdoors
With its brick and stone exterior, the Austin Elevation B makes a bold statement while fitting seamlessly into the natural beauty of Encino Estates. Whether you're a first-time buyer or looking to upgrade, this home offers the quality and craftsmanship McKinley Homes is known for.
Come experience the Austin Elevation B — where your next chapter begins.
New construction
Special offer
$432,771
4025 Road 66124, Dayton, TX 77535
3beds
2,050sqft
Single Family Residence
Built in 2025
0.69 Acres Lot
$428,400 Zestimate®
$211/sqft
$38/mo HOA
What's special
Brick and stone exteriorStainless steel appliancesGranite countertopsCovered patioWalk-in closetGourmet kitchenCustom cabinetry
Call: (346) 567-7917
- 68 days |
- 35 |
- 2 |
Zillow last checked: 7 hours ago
Listing updated: October 14, 2025 at 12:48pm
Listed by:
Jimmy Franklin TREC #0317553 281-949-6362,
eXp Realty LLC
Source: HAR,MLS#: 10034573
Travel times
Schedule tour
Select your preferred tour type — either in-person or real-time video tour — then discuss available options with the builder representative you're connected with.
Facts & features
Interior
Bedrooms & bathrooms
- Bedrooms: 3
- Bathrooms: 2
- Full bathrooms: 2
Heating
- Electric, Natural Gas
Cooling
- Electric
Appliances
- Included: Water Heater, Disposal, Double Oven, Electric Oven, Gas Oven, Oven, Microwave, Electric Cooktop, Gas Range, Dishwasher
- Laundry: Electric Dryer Hookup, Gas Dryer Hookup, Washer Hookup
Features
- High Ceilings, Prewired for Alarm System
- Flooring: Carpet, Laminate
Interior area
- Total structure area: 2,050
- Total interior livable area: 2,050 sqft
Property
Parking
- Total spaces: 3
- Parking features: Attached
- Attached garage spaces: 3
Features
- Stories: 1
- Patio & porch: Covered
- Exterior features: Sprinkler System
Lot
- Size: 0.69 Acres
- Features: Back Yard, Subdivided, 1/2 Up to 1 Acre
Details
- Parcel number: 004136000120000
Construction
Type & style
- Home type: SingleFamily
- Architectural style: Traditional
- Property subtype: Single Family Residence
Materials
- Brick, Stone
- Foundation: Slab
- Roof: Composition
Condition
- New construction: Yes
- Year built: 2025
Details
- Builder name: McKinley Homes
Utilities & green energy
- Water: Water District
Green energy
- Energy efficient items: Lighting, HVAC>13 SEER
Community & HOA
Community
- Security: Prewired for Alarm System
- Subdivision: Encino Estates
HOA
- Has HOA: Yes
- HOA fee: $450 annually
Location
- Region: Dayton
Financial & listing details
- Price per square foot: $211/sqft
- Tax assessed value: $144,970
- Date on market: 8/21/2025
- Listing terms: Cash,Conventional,FHA,VA Loan
- Road surface type: Asphalt
About the community
Nestled amidst the serenity of nature, Encino Estates offers the perfect blend of tranquility and spacious living. Imagine owning a huge 3/4-acre homesite, with low tax rates, adorned with mature trees that provide shade, beauty and a sense of timeless charm. Whether you're sipping coffee on the porch of your new McKinley home, enjoying outdoor gatherings under the canopy of trees, or simply savoring the peace and privacy of your generous lot, this community invites you to build a life that feels like a retreat every single day.
New Pricing! Ask about special financing and pricing for quick move-in homes!
Source: McKinley Homes TX, LLC
