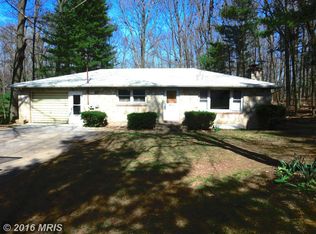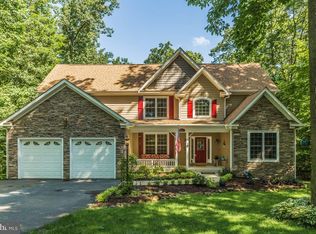OVER 3300 SQ FT OF LIVING SPACE IN THIS GORGEOUS RANCH STYLE HOME IN S CARROLL! SPACIOUS ROOMS, LOTS OF STORAGE, GREAT SET UP FOR WORKING FROM HOME OR POSSIBLE IN LAW/AU PAIR QTRS IN FIN LL W WALK OUT TO PATIO, BEAUTIFULLY TERRACED LANDSCAPING, LOW VOLTAGE SIDEWALK LIGHTS, DET GARAGE W/ELECT IDEAL FOR CAR BUFFS, BACKS TO PVT WOODED SETTING, CONV TO MAJOR HWYS, 70, 97, 27, 32 FOR EASY COMMUTES
This property is off market, which means it's not currently listed for sale or rent on Zillow. This may be different from what's available on other websites or public sources.


