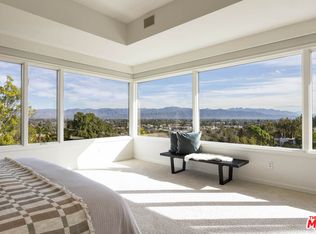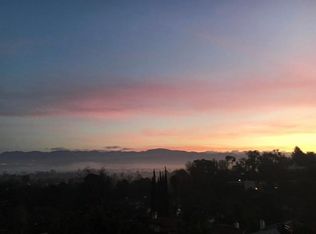This contemporary home is located in the coveted Sherman Oaks Hills. The property is positioned to take advantage of beautiful city light and canyon views. The floor plan is open and free flowing. The space is quiet and features a nice size backyard with ample grassy space. The possibilities are endless with this home. Located for very easy access to the Westside through all canyon routes and all areas of the Valley through the 101 freeway!
This property is off market, which means it's not currently listed for sale or rent on Zillow. This may be different from what's available on other websites or public sources.


