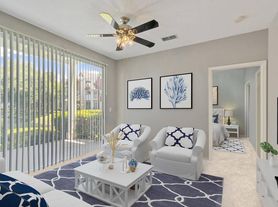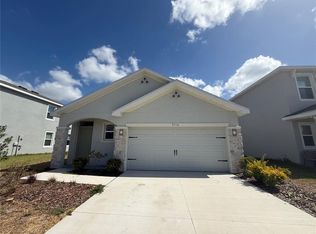Welcome to this brand-new, never lived in, beautifully designed 3-bedroom, 2-bath single-family duplex offering an open-concept floor plan and modern finishes throughout. Enjoy peaceful mornings and relaxing evenings on the screened rear porch with no backyard neighbors, overlooking a serene conservation area for ultimate privacy and amazing sunset views. The spacious kitchen is the heart of the home, featuring a large center island, granite countertops, and plenty of cabinetry perfect for entertaining or everyday living. This home comes fully equipped with upgrades that include, a security system, Ring doorbell, water softener, and irrigation system for added comfort and convenience. Lawn maintenance, internet, and security monitoring are included in the rent, giving you a truly maintenance-free lifestyle. Located in a resort-style community, residents enjoy access to top-tier amenities including walking trails, a resort-style pool with water slide, lap pool, fitness center, playground, dog park, and much more! Experience Florida living at its best modern, private, and full of amenities!
Apartment for rent
$2,625/mo
4025 Westwood Fields Loop, Plant City, FL 33565
3beds
1,565sqft
Price may not include required fees and charges.
Multifamily
Available now
Cats, small dogs OK
Central air
In unit laundry
2 Attached garage spaces parking
Central
What's special
Modern finishesLarge center islandGranite countertopsOpen-concept floor planSerene conservation areaFitness centerScreened rear porch
- 14 days |
- -- |
- -- |
Travel times
Looking to buy when your lease ends?
Consider a first-time homebuyer savings account designed to grow your down payment with up to a 6% match & a competitive APY.
Facts & features
Interior
Bedrooms & bathrooms
- Bedrooms: 3
- Bathrooms: 2
- Full bathrooms: 2
Heating
- Central
Cooling
- Central Air
Appliances
- Included: Dishwasher, Disposal, Dryer, Microwave, Range, Refrigerator, Washer
- Laundry: In Unit, Inside, Laundry Closet
Features
- Eat-in Kitchen, Kitchen/Family Room Combo, Smart Home, Solid Surface Counters, Tray Ceiling(s), Walk-In Closet(s)
- Flooring: Carpet, Laminate
Interior area
- Total interior livable area: 1,565 sqft
Video & virtual tour
Property
Parking
- Total spaces: 2
- Parking features: Attached, Covered
- Has attached garage: Yes
- Details: Contact manager
Features
- Stories: 1
- Exterior features: Blinds, Conservation Area, Covered, Eat-in Kitchen, Farm At Varrea, Flooring: Laminate, Garbage included in rent, Grounds Care included in rent, Heating system: Central, Inside, Internet included in rent, Kitchen/Family Room Combo, Laundry Closet, Lot Features: Conservation Area, Rear Porch, Screened, Security System, Security included in rent, Sewage included in rent, Smart Home, Solid Surface Counters, Tray Ceiling(s), View Type: Trees/Woods, Walk-In Closet(s), Water Softener
Construction
Type & style
- Home type: MultiFamily
- Property subtype: MultiFamily
Condition
- Year built: 2025
Utilities & green energy
- Utilities for property: Garbage, Internet, Sewage
Building
Management
- Pets allowed: Yes
Community & HOA
Location
- Region: Plant City
Financial & listing details
- Lease term: Contact For Details
Price history
| Date | Event | Price |
|---|---|---|
| 10/16/2025 | Listed for rent | $2,625$2/sqft |
Source: Stellar MLS #TB8438420 | ||
| 9/23/2025 | Sold | $306,990-1%$196/sqft |
Source: | ||
| 7/20/2025 | Pending sale | $309,990$198/sqft |
Source: | ||
| 7/16/2025 | Price change | $309,990-0.3%$198/sqft |
Source: | ||
| 5/28/2025 | Listed for sale | $310,990$199/sqft |
Source: | ||

