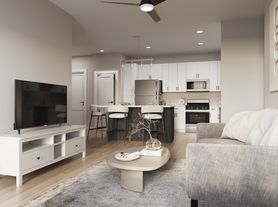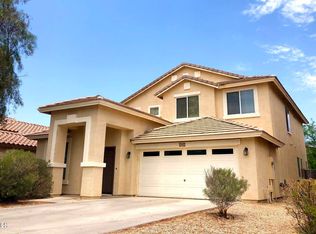**Move-In Special** The landlord is offering $200.00 off for any lease now through the end of 2025, (must move in by 11/14/2025) or $200.00 off now and an additional $200.00 off in April for any stay until April 30, 2026! The home is ideal for its location and amenities. Open floor plan is perfect for the cook of the house; you'll never miss a beat with your friends and family while cooking up a fabulous holiday meal. Luxurious leather furnishings, 75'' Smart TV, and a large dining table in the Great Room, Sealy Posturepedic king-sized mattress in the Main bedroom with a wall-mounted 55'' Smart TV. The covered patio is equipped with a ceiling fan, a 40'' Smart TV, 5-piece patio set, and a propane BBQ. The second bedroom has a comfortable Queen-size bed with a 32'' LED TV, side tables, and a small dresser. The third bedroom is set up as an office with a desk, chair, and bookshelf, but it does have a futon for those unexpected guests. Internet, Dish, Alexa, and landscaping services are included. The community has a heated pool, walking trails, playgrounds, basketball courts, and more. The house is located near golf courses, shopping, schools, and so much more! Online application available. Monthly admin fee of 1% applies.
House for rent
$2,495/mo
40250 W Green Ct, Maricopa, AZ 85138
3beds
1,682sqft
Price may not include required fees and charges.
Singlefamily
Available now
No pets
Central air, ceiling fan
Dryer included laundry
4 Parking spaces parking
Natural gas
What's special
Covered patioOpen floor planLarge dining tableLuxurious leather furnishingsComfortable queen-size bedPropane bbqSealy posturepedic king-sized mattress
- 3 days |
- -- |
- -- |
Travel times
Looking to buy when your lease ends?
Consider a first-time homebuyer savings account designed to grow your down payment with up to a 6% match & a competitive APY.
Facts & features
Interior
Bedrooms & bathrooms
- Bedrooms: 3
- Bathrooms: 2
- Full bathrooms: 2
Heating
- Natural Gas
Cooling
- Central Air, Ceiling Fan
Appliances
- Included: Dryer, Washer
- Laundry: Dryer Included, In Unit, Inside, Washer Included
Features
- Breakfast Bar, Ceiling Fan(s), Full Bth Master Bdrm, High Speed Internet, Kitchen Island, Laminate Counters, Pantry
- Flooring: Carpet, Tile
- Furnished: Yes
Interior area
- Total interior livable area: 1,682 sqft
Property
Parking
- Total spaces: 4
- Parking features: Covered
- Details: Contact manager
Features
- Stories: 1
- Exterior features: Contact manager
Details
- Parcel number: 51239147
Construction
Type & style
- Home type: SingleFamily
- Property subtype: SingleFamily
Materials
- Roof: Tile
Condition
- Year built: 2010
Community & HOA
Location
- Region: Maricopa
Financial & listing details
- Lease term: Contact For Details
Price history
| Date | Event | Price |
|---|---|---|
| 10/29/2025 | Listed for rent | $2,495+0.2%$1/sqft |
Source: ARMLS #6939772 | ||
| 8/24/2025 | Listing removed | $2,490$1/sqft |
Source: ARMLS #6864440 | ||
| 7/29/2025 | Price change | $2,490+11.2%$1/sqft |
Source: ARMLS #6864440 | ||
| 7/9/2025 | Price change | $2,240-4.3%$1/sqft |
Source: ARMLS #6864440 | ||
| 6/13/2025 | Price change | $2,340-2.1%$1/sqft |
Source: ARMLS #6864440 | ||

