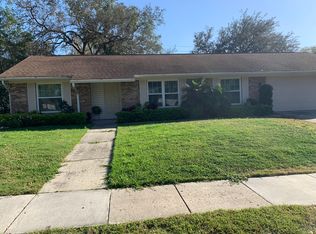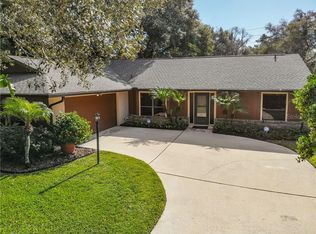Sold for $395,000 on 05/22/24
$395,000
4026-4026 Tall Tree Dr, Orlando, FL 32810
4beds
1,665sqft
Single Family Residence
Built in 1983
0.26 Acres Lot
$389,000 Zestimate®
$237/sqft
$2,005 Estimated rent
Home value
$389,000
$354,000 - $428,000
$2,005/mo
Zestimate® history
Loading...
Owner options
Explore your selling options
What's special
welcome to Lake Bosse Oaks's property sitting on 1/4 acre lot .Home sweet home I invite you to take a tour of this amazing property it has 4 bedrooms 2 full baths a master bedroom suite with 2 separate closets with full bathroom and 2 windows looking to the backyard ,3 separate rooms each has closet and window with full bathroom with a closet has extra door leading to the porch , 2 car garage has 2 doors one lead to the main home the other takes you to the backyard .Multi floor plan with full kitchen well equipped wood cabinet counter top with excellent appliances refrigerator stove microwave and dishwasher with dinette has a window looking at the mature oak trees right on the backyard and dinning room on the left side of the kitchen leading to the living room by the main entrance of the house right beside family room looking at the kitchen has a sliding doors leading to the porch as you see in the photos the home owners is using it as a Gym work out room from there you open the door to a very specious backyard fenced with vinyl property fence with 2 gates for each side starting from the front of the property ,also the property has security system with build-in cameras 24 hours. the roof and the solar system was installed back in 08/2021 the windows installed 5 years ago the AC is 5 years the water heater 6 years the septic tank was serviced 01/23/2023.
Zillow last checked: 8 hours ago
Listing updated: July 03, 2024 at 08:19am
Listing Provided by:
Amal Benkiran 407-973-3971,
LPT REALTY, LLC 877-366-2213
Bought with:
Chuck Ferdinandsen, 3446790
GREEN HOUSE REALTY INC
Source: Stellar MLS,MLS#: S5099976 Originating MLS: Orlando Regional
Originating MLS: Orlando Regional

Facts & features
Interior
Bedrooms & bathrooms
- Bedrooms: 4
- Bathrooms: 2
- Full bathrooms: 2
Primary bedroom
- Features: Ceiling Fan(s), Walk-In Closet(s)
- Level: First
- Dimensions: 14x14
Bedroom 2
- Features: Built-in Closet
- Level: First
- Dimensions: 9x9
Bedroom 2
- Features: Built-in Closet
- Level: First
- Dimensions: 9x10
Bedroom 4
- Features: Built-in Closet
- Level: First
- Dimensions: 13x12
Balcony porch lanai
- Level: First
- Dimensions: 11x20
Great room
- Level: First
- Dimensions: 14x12
Kitchen
- Features: Pantry
- Level: First
- Dimensions: 14x15
Living room
- Features: Breakfast Bar
- Level: First
- Dimensions: 18x12
Heating
- Central, Electric
Cooling
- Central Air
Appliances
- Included: Convection Oven, Dishwasher, Dryer, Electric Water Heater, Microwave, Range Hood, Refrigerator, Solar Hot Water, Solar Hot Water Owned, Washer
- Laundry: In Garage
Features
- Ceiling Fan(s), Eating Space In Kitchen, Kitchen/Family Room Combo, L Dining, Living Room/Dining Room Combo, Open Floorplan, Primary Bedroom Main Floor, Solid Surface Counters, Solid Wood Cabinets, Walk-In Closet(s)
- Flooring: Laminate, Luxury Vinyl
- Windows: Aluminum Frames, Blinds
- Has fireplace: No
Interior area
- Total structure area: 2,455
- Total interior livable area: 1,665 sqft
Property
Parking
- Total spaces: 2
- Parking features: Garage - Attached
- Attached garage spaces: 2
- Details: Garage Dimensions: 20x24
Features
- Levels: One
- Stories: 1
- Exterior features: Lighting, Private Mailbox, Rain Gutters, Sidewalk
- Fencing: Vinyl
Lot
- Size: 0.26 Acres
- Dimensions: 11,316
Details
- Parcel number: 292129433200480
- Zoning: R1AA
- Special conditions: None
Construction
Type & style
- Home type: SingleFamily
- Property subtype: Single Family Residence
Materials
- Brick
- Foundation: Slab
- Roof: Shingle
Condition
- New construction: No
- Year built: 1983
Utilities & green energy
- Sewer: Septic Tank
- Water: Public
- Utilities for property: Cable Available, Electricity Available, Electricity Connected, Phone Available, Public, Sewer Available, Sewer Connected, Solar, Street Lights, Water Available, Water Connected
Green energy
- Indoor air quality: No Smoking-Interior Buildg
Community & neighborhood
Location
- Region: Orlando
- Subdivision: LAKE BOSSE OAKS
HOA & financial
HOA
- Has HOA: Yes
- HOA fee: $29 monthly
- Association name: Lucy Barnes
- Association phone: 407-921-5056
Other fees
- Pet fee: $0 monthly
Other financial information
- Total actual rent: 0
Other
Other facts
- Listing terms: Cash,Conventional,FHA,VA Loan
- Ownership: Fee Simple
- Road surface type: Asphalt
Price history
| Date | Event | Price |
|---|---|---|
| 5/22/2024 | Sold | $395,000-6%$237/sqft |
Source: | ||
| 4/23/2024 | Pending sale | $420,000$252/sqft |
Source: | ||
| 4/18/2024 | Price change | $420,000-1.2%$252/sqft |
Source: | ||
| 4/4/2024 | Price change | $425,000-5.6%$255/sqft |
Source: | ||
| 2/21/2024 | Listed for sale | $450,000$270/sqft |
Source: | ||
Public tax history
Tax history is unavailable.
Neighborhood: Lockhart
Nearby schools
GreatSchools rating
- 3/10Riverside Elementary SchoolGrades: PK-5Distance: 0.5 mi
- 4/10Lockhart Middle SchoolGrades: 6-8Distance: 0.9 mi
- 2/10Wekiva High SchoolGrades: 9-12Distance: 2.8 mi
Get a cash offer in 3 minutes
Find out how much your home could sell for in as little as 3 minutes with a no-obligation cash offer.
Estimated market value
$389,000
Get a cash offer in 3 minutes
Find out how much your home could sell for in as little as 3 minutes with a no-obligation cash offer.
Estimated market value
$389,000

