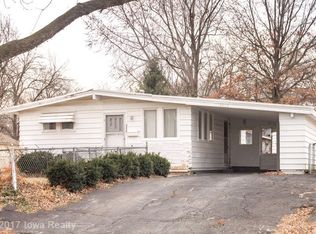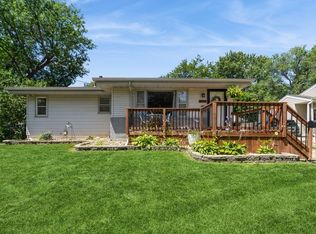Welcome to this updated ranch located conveniently close to Merle Hay Mall shopping, restaurants & groceries. You will be greeted by this home w/ it's charming covered front porch. Upon entering this home, you will love the spacious living room w/ updated carpeting and large picture window. Off the living room is an eat in kitchen with updated laminate floors, tiled backsplash and all appliances stay. Completing the the main level are 3 generous sized bedrooms with hardwood floors and a full bath with updated fixtures. The lower level is mostly finished with a large living room featuring updated lighting, carpeted flooring and custom shelves & cabinets. An egress window has been added and with the existing closet, a 4th bedroom would be an easy addition. Note: assessor's office does acknowledge this space as a bedroom. In the unfinished area, you will find laundry w/ included washer & dryer, bathroom w/ shower and a large storage room. 2 car detached garage with electricity for workshop & open yard w/ shade trees. Improvements: new foundation wall, new basement drain tiling inside & out, egress window, new sump pump, remodeled basement to make 4th BR including painting the room, new carpet, refinishing the ceiling and putting molding around the top & adding closet, new side garage door, new kitchen faucet, new ceiling fan and light in living room, new interconnected smoke/carbon monoxide detectors, gas line for for dryer (option for both gas or electric), new furnace and A/C.
This property is off market, which means it's not currently listed for sale or rent on Zillow. This may be different from what's available on other websites or public sources.


