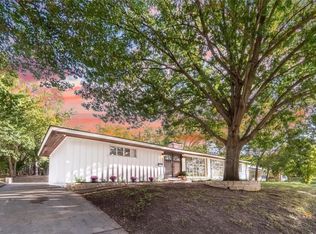In one of Fort Worth's most charming neighborhoods, nestled among a canopy of live oaks just blocks from River Crest CC, this meticulously renovated home is bathed in natural-light year-round. It's apparent no detail was overlooked in creating this stunning success, offering neutral hues of white, grey, and warm oak. You'll enjoy new upgrades including the wood flooring, new windows, tankless water heater, custom cabinets and appliances, loads of storage and more. A cozy den awaits after a long day. The vaulted master has an en-suite bath, walk-in shower, and double vanity. The open concept living area opens to a contemporary chef's kitchen with custom cabinetry, farm sink, and brass lighting and hardware.
This property is off market, which means it's not currently listed for sale or rent on Zillow. This may be different from what's available on other websites or public sources.
