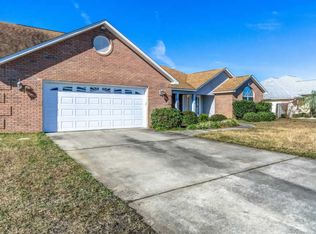Sold for $265,000
$265,000
4026 Napoli Rd, Panama City, FL 32405
3beds
1,498sqft
Single Family Residence
Built in 1974
7,405.2 Square Feet Lot
$266,200 Zestimate®
$177/sqft
$2,011 Estimated rent
Home value
$266,200
$242,000 - $293,000
$2,011/mo
Zestimate® history
Loading...
Owner options
Explore your selling options
What's special
Great home in a great location! This home feels much larger than it is and is great for entertaining! The large privacy fenced yard with an oversized storage shed is perfect for all your toys, pets, tools and whatever else you may have! When you walk through the entryway, you are met with an open living/dining area that could be configured in multiple different ways to accommodate just about any living situation. The beautiful kitchen has a convenient butcher block top island, lots of cabinets and tile backsplash all around. The master bathroom has been updated with an all tile custom shower, floating shelf, tile walls around the lower portion of the room and oversized vanity. The metal roof was installed in 2019 and the front porch is perfect for decorating or having a sitting area to enjoy coffee, tea or whatever you prefer! The subdivision is undergoing renovation that are scheduled to be completed by the end of summer including updated drainage, utilities, curbs and gutters. This property sits nice and high and the owner has never had any issues with water drainage. Schedule your viewing for this lovely home today!
Zillow last checked: 8 hours ago
Listing updated: December 02, 2025 at 03:51am
Listed by:
Ashley Dunnigan 850-527-9744,
Coastal Choice Realty LLC
Bought with:
Betsy E Daniels, SL3436256
CENTURY 21 Commander Realty
Source: CPAR,MLS#: 773460 Originating MLS: Central Panhandle Association of REALTORS
Originating MLS: Central Panhandle Association of REALTORS
Facts & features
Interior
Bedrooms & bathrooms
- Bedrooms: 3
- Bathrooms: 2
- Full bathrooms: 2
Bedroom
- Description: Please verify if important
- Level: First
- Dimensions: 15 x 12
Bedroom
- Description: Please verify if important
- Level: First
- Dimensions: 12 x 11
Bedroom
- Description: Please verify if important
- Level: First
- Dimensions: 11 x 10
Heating
- Central
Cooling
- Central Air, Ceiling Fan(s)
Appliances
- Included: Electric Range, Electric Water Heater
Interior area
- Total structure area: 1,498
- Total interior livable area: 1,498 sqft
Property
Parking
- Total spaces: 2
- Parking features: Garage
- Garage spaces: 2
Features
- Levels: One
- Stories: 1
- Patio & porch: Covered, Porch
- Fencing: Privacy
Lot
- Size: 7,405 sqft
- Dimensions: 99 x 75
- Features: Paved
Details
- Additional structures: Shed(s)
- Parcel number: 11727660000
- Zoning description: Resid Single Family
- Special conditions: Listed As-Is
Construction
Type & style
- Home type: SingleFamily
- Architectural style: Ranch
- Property subtype: Single Family Residence
Materials
- Brick, Wood Frame
Condition
- New construction: No
- Year built: 1974
Utilities & green energy
- Sewer: Public Sewer
Community & neighborhood
Community
- Community features: Short Term Rental Allowed
Location
- Region: Panama City
- Subdivision: Venetian Villa 1st Add Replat
Price history
| Date | Event | Price |
|---|---|---|
| 8/15/2025 | Sold | $265,000-3.6%$177/sqft |
Source: | ||
| 7/8/2025 | Pending sale | $275,000$184/sqft |
Source: | ||
| 5/14/2025 | Listed for sale | $275,000+71.9%$184/sqft |
Source: | ||
| 9/28/2016 | Sold | $160,000+79.5%$107/sqft |
Source: Public Record Report a problem | ||
| 3/28/2014 | Sold | $89,124+20.4%$59/sqft |
Source: | ||
Public tax history
| Year | Property taxes | Tax assessment |
|---|---|---|
| 2024 | $1,527 -5.5% | $128,888 +3% |
| 2023 | $1,616 +4.7% | $125,134 +3% |
| 2022 | $1,543 | $121,489 |
Find assessor info on the county website
Neighborhood: 32405
Nearby schools
GreatSchools rating
- 3/10Northside Elementary SchoolGrades: PK-5Distance: 2.6 mi
- 4/10Mowat Middle SchoolGrades: 6-8Distance: 2.9 mi
- 6/10A. Crawford Mosley High SchoolGrades: 9-12Distance: 2.2 mi
Schools provided by the listing agent
- Elementary: Northside
- Middle: Mowat
- High: Mosley
Source: CPAR. This data may not be complete. We recommend contacting the local school district to confirm school assignments for this home.

Get pre-qualified for a loan
At Zillow Home Loans, we can pre-qualify you in as little as 5 minutes with no impact to your credit score.An equal housing lender. NMLS #10287.
