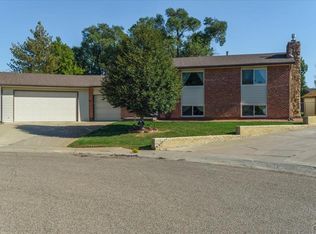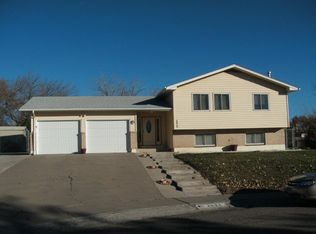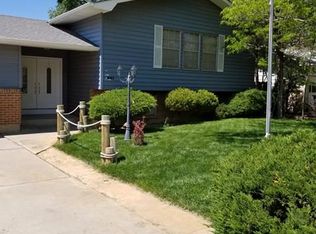Sold for $325,000
$325,000
4026 Pace Rd, Pueblo, CO 81008
3beds
1,748sqft
Single Family Residence
Built in 1973
0.29 Acres Lot
$312,200 Zestimate®
$186/sqft
$1,938 Estimated rent
Home value
$312,200
$281,000 - $347,000
$1,938/mo
Zestimate® history
Loading...
Owner options
Explore your selling options
What's special
Welcome to this charming bi-level home featuring 3 bedrooms and 2 bathrooms. This delightful residence offers the perfect blend of comfort and functionality, making it an ideal choice for anyone. As you step inside, you are greeted by a bright and airy living space that flows seamlessly into the dining area and kitchen, perfect for preparing meals or entertaining guests. The lower level includes a cozy family room, offering a versatile space that can be tailored to your needs. The bi-level design ensures efficient use of space, providing both privacy and convenience. The attached 3-car garage provides ample parking and storage, ideal for car enthusiasts or those needing extra room for outdoor equipment and hobbies. Outside, the expansive backyard is a true highlight, featuring a covered deck perfect for outdoor activities, gardening, or relaxing in the fresh air. The proximity to a nearby park further enhances the appeal, offering additional opportunities for recreation and leisure. Nestled in a cul-de-sac, this home combines the tranquility of suburban living with the convenience of being close to local amenities, schools, and shopping centers. Don’t miss the chance to make this lovely house your new home!
Zillow last checked: 8 hours ago
Listing updated: March 14, 2025 at 12:47am
Listed by:
Amber Bliss GRI 719-406-3536,
RE/MAX of Pueblo Inc
Bought with:
Non Member
Non Member
Source: Pikes Peak MLS,MLS#: 1984874
Facts & features
Interior
Bedrooms & bathrooms
- Bedrooms: 3
- Bathrooms: 2
- Full bathrooms: 1
- 3/4 bathrooms: 1
Heating
- Forced Air, Natural Gas
Cooling
- Central Air
Appliances
- Included: Dishwasher, Disposal, Oven, Refrigerator
- Laundry: Lower Level
Features
- Flooring: Carpet, Wood
- Has basement: No
- Has fireplace: Yes
Interior area
- Total structure area: 1,748
- Total interior livable area: 1,748 sqft
- Finished area above ground: 1,748
- Finished area below ground: 0
Property
Parking
- Total spaces: 3
- Parking features: Attached
- Attached garage spaces: 3
Features
- Levels: Bi-level
Lot
- Size: 0.29 Acres
- Features: Cul-De-Sac
Construction
Type & style
- Home type: SingleFamily
- Property subtype: Single Family Residence
Materials
- Other, Framed on Lot
- Foundation: Other
- Roof: Composite Shingle
Condition
- Existing Home
- New construction: No
- Year built: 1973
Utilities & green energy
- Water: Municipal
Community & neighborhood
Location
- Region: Pueblo
Other
Other facts
- Listing terms: Cash,Conventional,FHA,VA Loan
Price history
| Date | Event | Price |
|---|---|---|
| 3/14/2025 | Sold | $325,000-3%$186/sqft |
Source: | ||
| 1/1/2025 | Contingent | $334,900$192/sqft |
Source: | ||
| 10/21/2024 | Listed for sale | $334,900$192/sqft |
Source: | ||
Public tax history
Tax history is unavailable.
Neighborhood: Ridge
Nearby schools
GreatSchools rating
- 3/10Morton Elementary SchoolGrades: K-5Distance: 1 mi
- NAFreed Middle SchoolGrades: 6-8Distance: 2.2 mi
- 3/10Centennial High SchoolGrades: 9-12Distance: 0.7 mi
Schools provided by the listing agent
- District: Pueblo-60
Source: Pikes Peak MLS. This data may not be complete. We recommend contacting the local school district to confirm school assignments for this home.

Get pre-qualified for a loan
At Zillow Home Loans, we can pre-qualify you in as little as 5 minutes with no impact to your credit score.An equal housing lender. NMLS #10287.


