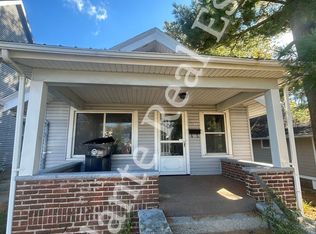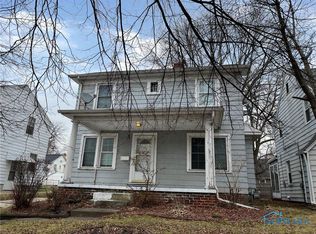Sold for $149,900 on 06/14/24
$149,900
4026 Parrakeet Ave, Toledo, OH 43612
3beds
1,664sqft
Single Family Residence
Built in 1897
3,920.4 Square Feet Lot
$158,600 Zestimate®
$90/sqft
$1,385 Estimated rent
Home value
$158,600
$140,000 - $181,000
$1,385/mo
Zestimate® history
Loading...
Owner options
Explore your selling options
What's special
This gorgeous home combines old-world beauty with modern features. Highlights include 3 beds, 1.5 baths, full basement, sun room, 2 car garage, totally remodeled kitchen, bathrooms and other updates. The high ceilings and flow of the large open rooms are enhanced by natural woodwork and hardwood floors. A brand-new furnace, roof, hot water tank AC, and appliances have just been installed! New electrical, and some plumbing. Fresh carpet in upstairs bedrooms. You truly have to see this beauty in person to admire all the amazing features.
Zillow last checked: 8 hours ago
Listing updated: October 14, 2025 at 12:11am
Listed by:
Shawna Overman 419-508-6737,
The Danberry Co
Bought with:
Mark Mikolajczyk, 2020006031
The Danberry Co
Source: NORIS,MLS#: 6112769
Facts & features
Interior
Bedrooms & bathrooms
- Bedrooms: 3
- Bathrooms: 2
- Full bathrooms: 1
- 1/2 bathrooms: 1
Primary bedroom
- Features: Ceiling Fan(s)
- Level: Upper
- Dimensions: 13 x 12
Bedroom 2
- Features: Ceiling Fan(s)
- Level: Upper
- Dimensions: 13 x 10
Bedroom 3
- Features: Ceiling Fan(s)
- Level: Upper
- Dimensions: 13 x 9
Dining room
- Level: Main
- Dimensions: 17 x 14
Kitchen
- Level: Main
- Dimensions: 12 x 11
Living room
- Features: Ceiling Fan(s)
- Level: Main
- Dimensions: 25 x 15
Sun room
- Level: Main
- Dimensions: 12 x 8
Heating
- Forced Air, Natural Gas
Cooling
- Central Air
Appliances
- Included: Dishwasher, Microwave, Water Heater, Disposal, Refrigerator
Features
- Ceiling Fan(s)
- Flooring: Carpet, Wood, Laminate
- Basement: Full
- Has fireplace: Yes
- Fireplace features: Living Room
Interior area
- Total structure area: 1,664
- Total interior livable area: 1,664 sqft
Property
Parking
- Total spaces: 2
- Parking features: Concrete, Detached Garage, Driveway
- Garage spaces: 2
- Has uncovered spaces: Yes
Features
- Levels: One and One Half
Lot
- Size: 3,920 sqft
- Dimensions: 40x102
Details
- Parcel number: 0456747
- Zoning: RES
Construction
Type & style
- Home type: SingleFamily
- Architectural style: Traditional
- Property subtype: Single Family Residence
Materials
- Vinyl Siding, Wood Siding
- Roof: Shingle
Condition
- Year built: 1897
Utilities & green energy
- Electric: Circuit Breakers
- Sewer: Sanitary Sewer
- Water: Public
Community & neighborhood
Location
- Region: Toledo
- Subdivision: Elmwood Park
Other
Other facts
- Listing terms: Cash,Conventional
Price history
| Date | Event | Price |
|---|---|---|
| 6/17/2024 | Pending sale | $149,900$90/sqft |
Source: NORIS #6112769 | ||
| 6/14/2024 | Sold | $149,900$90/sqft |
Source: NORIS #6112769 | ||
| 5/14/2024 | Contingent | $149,900$90/sqft |
Source: NORIS #6112769 | ||
| 5/9/2024 | Listed for sale | $149,900$90/sqft |
Source: NORIS #6112769 | ||
| 3/25/2024 | Contingent | $149,900$90/sqft |
Source: NORIS #6112769 | ||
Public tax history
| Year | Property taxes | Tax assessment |
|---|---|---|
| 2024 | $2,560 +29.9% | $39,970 +28.2% |
| 2023 | $1,971 -5.2% | $31,185 |
| 2022 | $2,079 +2.5% | $31,185 |
Find assessor info on the county website
Neighborhood: Five Points
Nearby schools
GreatSchools rating
- 4/10Longfellow Elementary SchoolGrades: K-8Distance: 1.1 mi
- 2/10Start High SchoolGrades: 9-12Distance: 0.8 mi
Schools provided by the listing agent
- Elementary: Longfellow
- High: Start
Source: NORIS. This data may not be complete. We recommend contacting the local school district to confirm school assignments for this home.

Get pre-qualified for a loan
At Zillow Home Loans, we can pre-qualify you in as little as 5 minutes with no impact to your credit score.An equal housing lender. NMLS #10287.
Sell for more on Zillow
Get a free Zillow Showcase℠ listing and you could sell for .
$158,600
2% more+ $3,172
With Zillow Showcase(estimated)
$161,772

