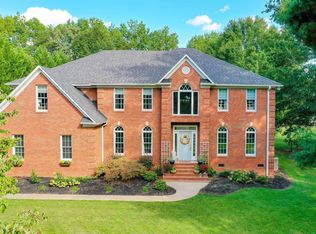Two homes on one property. Main house plus guest/mother-in-law. This is a very special property that has been lovingly maintained by the current owners with hard-to-find extras in a gorgeous setting. Set on 1.52 acres is a beautiful main home with hardwoods or tile throughout, the master on the main, two large bedrooms upstairs and many other upgrades. There's also a well-appointed guest/mother-in-law house (imagine the rental potential!), an in-ground pool and a recently added two-car garage with a finished bonus room above it. The main home boasts a huge 48 foot long front porch, an 18x18 rear deck and a cozy sunroom, all allowing you to enjoy the views of this spectacular property. The home flows nicely from the two-story foyer, showing off the dining room, sunroom and beautifully appointed kitchen with stainless appliances & granite countertops plus a large eat-in breakfast area with a bay window. The living room/den has a wood-burning fireplace and then there's the huge well-lit great room that will amaze you! Barrel rolled cathedral ceiling, crown moldings, custom built maple entertainment center, hardwood plantation shutters, double ceiling fans and too many other extras to mention. The master suite is large, with his-and-her closets and a beautiful bathroom with a separate tiled shower and jetted tub. Upstairs are two large bedrooms with a jack-and-jill bathroom and 400 feet of extra storage space. Additional perks of this home include fresh paint, a downstairs laundry room and two tankless water heaters so you never have to worry about running out of hot water. The guest/mother-in-law house has a beautiful kitchen and dining room, huge living room and 2 full baths downstairs as well as a large bedroom and half bath upstairs. There is separate power and septic as well. Don't forget about entertaining around the heated In-ground pool for those hot summer days and nights! This really is a must-see property to fully appreciate. Call for your personal tour today!!
This property is off market, which means it's not currently listed for sale or rent on Zillow. This may be different from what's available on other websites or public sources.
