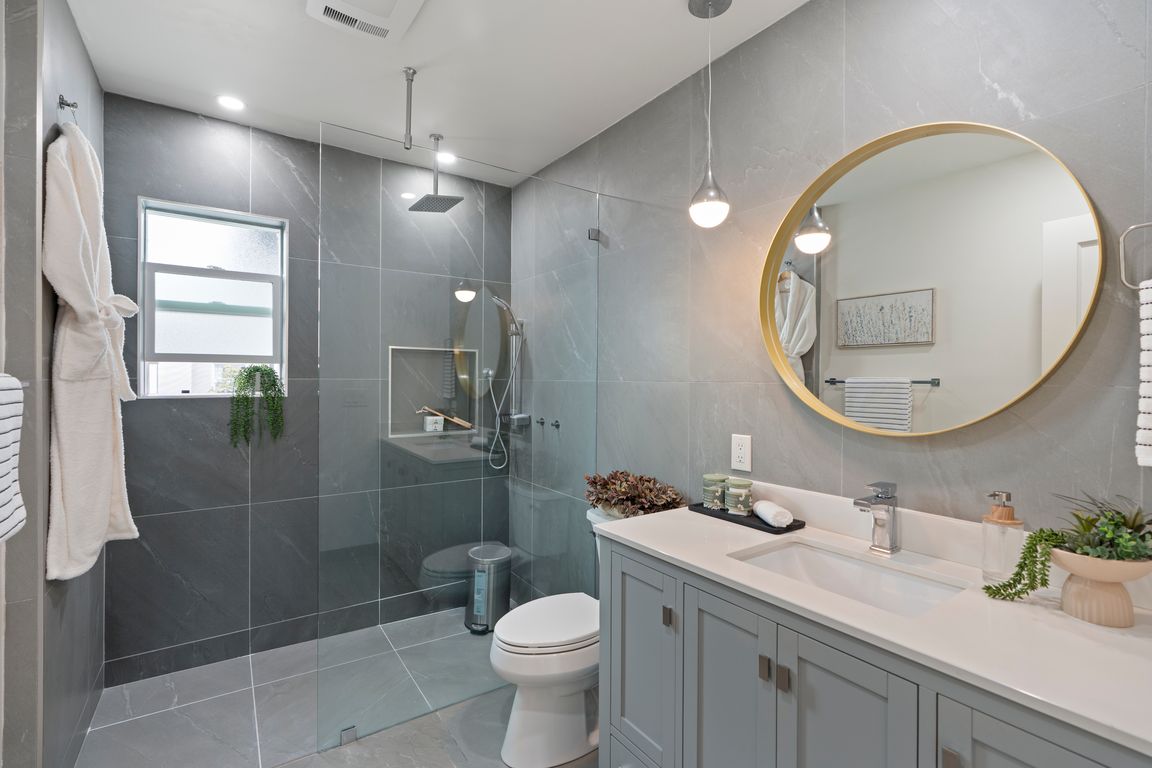Open: Sun 1pm-4pm

For sale
$799,000
6beds
1,882sqft
4026 Roosevelt Ave, Richmond, CA 94805
6beds
1,882sqft
Residential, single family residence
Built in 1941
5,227 sqft
1 Attached garage space
$425 price/sqft
What's special
Full kitchenAmple cabinetryCorner lotAdjoining dining areaStainless steel appliancesUpdated flooringRecessed lighting
Welcome to 4026 Roosevelt Ave, a beautifully updated single-level home with a detached 2-bedroom, 1-bath ADU in Richmond’s desirable North & East neighborhood. The main home offers 4 bedrooms and 2 baths across approx. 1,506 sq ft, featuring a cozy living room with a fireplace, recessed lighting, and stylish updated ...
- 8 days |
- 1,729 |
- 94 |
Source: CCAR,MLS#: 41114477
Travel times
Living Room
Kitchen
Den
Bedroom
Hallway Bathroom
Backyard Gazebo
Backyard
ADU Living Room
ADU Kitchen
ADU Bedroom
ADU Bathroom
ADU Bedroom
Bedroom
Hallway Bathroom
Bedroom
Bedroom
Zillow last checked: 7 hours ago
Listing updated: October 17, 2025 at 01:22am
Listed by:
James Quintero DRE #01973865 510-507-1293,
Rise Group Real Estate
Source: CCAR,MLS#: 41114477
Facts & features
Interior
Bedrooms & bathrooms
- Bedrooms: 6
- Bathrooms: 3
- Full bathrooms: 3
Rooms
- Room types: 6+ Bedrooms, 3 Baths, Main Entry, Den, Dining Room
Bathroom
- Features: Stall Shower, Tile, Updated Baths, Multiple Shower Heads, Window
Kitchen
- Features: Stone Counters, Disposal, Refrigerator, Updated Kitchen
Heating
- Central
Cooling
- Other
Appliances
- Included: Refrigerator
- Laundry: Hookups Only, In Garage, Common Area
Features
- In-Law Floorplan, Updated Kitchen
- Flooring: Vinyl
- Number of fireplaces: 1
- Fireplace features: Living Room, Wood Burning
Interior area
- Total structure area: 1,882
- Total interior livable area: 1,882 sqft
Video & virtual tour
Property
Parking
- Total spaces: 1
- Parking features: Attached, Garage Faces Front
- Attached garage spaces: 1
Features
- Levels: One
- Stories: 1
- Pool features: None
- Fencing: Fenced
Lot
- Size: 5,227.2 Square Feet
- Features: Corner Lot, Level, Back Yard, Curb(s), Front Yard
Details
- Additional structures: Shed(s)
- Parcel number: 5170400229
- Special conditions: Standard
Construction
Type & style
- Home type: SingleFamily
- Architectural style: Bungalow
- Property subtype: Residential, Single Family Residence
Materials
- Stucco, Wood
- Roof: Composition
Condition
- Existing
- New construction: No
- Year built: 1941
Utilities & green energy
- Electric: No Solar
- Sewer: Public Sewer
- Water: Public
- Utilities for property: Internet Available, Natural Gas Available
Community & HOA
Community
- Subdivision: North And East
HOA
- Has HOA: No
Location
- Region: Richmond
Financial & listing details
- Price per square foot: $425/sqft
- Tax assessed value: $661,431
- Date on market: 10/10/2025