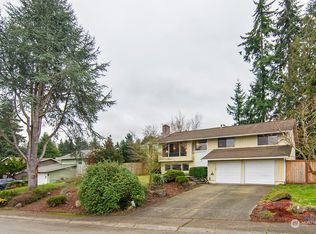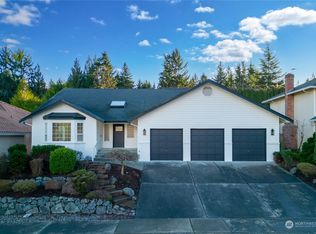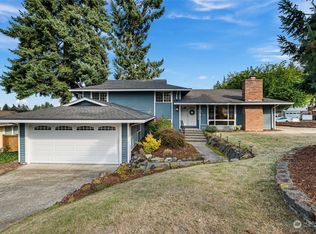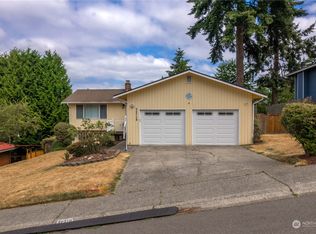Sold
Listed by:
Maria Riggins,
Keller Williams Realty PS
Bought with: Windermere Real Estate/PSK Inc
$615,000
4026 SW 328th Street, Federal Way, WA 98023
3beds
2,110sqft
Single Family Residence
Built in 1978
10,232.24 Square Feet Lot
$612,200 Zestimate®
$291/sqft
$3,025 Estimated rent
Home value
$612,200
$563,000 - $661,000
$3,025/mo
Zestimate® history
Loading...
Owner options
Explore your selling options
What's special
Lush & Mature landscaping. This tri-level home in the Twin Lakes Golf Community welcomes you! Situated on a corner lot, this Tri offers 3 bedrooms, 1 full, one 3/4, and one 1/2 bath. Enjoy the large living rm with a gas fireplace & formal dining room. The kitchen has beautiful cabinets, a nook, and slider leading out to the expansive deck with peak a boo views of the lake. Family room and wet bar has built in cabinets with glass doors. Slider from fam rm leads to the outside entrance of the 3rd garage/workshop on the back of the home with 500 sq ft of semi finished storage and an extra finished room. The outside exudes elegance, with a little interior updating his home will shine!
Zillow last checked: 8 hours ago
Listing updated: September 08, 2025 at 04:05am
Listed by:
Maria Riggins,
Keller Williams Realty PS
Bought with:
Nataliya Salo, 22015442
Windermere Real Estate/PSK Inc
Source: NWMLS,MLS#: 2389299
Facts & features
Interior
Bedrooms & bathrooms
- Bedrooms: 3
- Bathrooms: 3
- Full bathrooms: 1
- 3/4 bathrooms: 1
- 1/2 bathrooms: 1
Other
- Level: Lower
Dining room
- Level: Main
Entry hall
- Level: Main
Family room
- Level: Lower
Kitchen with eating space
- Level: Main
Living room
- Level: Main
Utility room
- Level: Lower
Heating
- Fireplace, Forced Air, High Efficiency (Unspecified), Natural Gas
Cooling
- Forced Air, High Efficiency (Unspecified)
Appliances
- Included: Dishwasher(s), Disposal, Dryer(s), Stove(s)/Range(s), Washer(s), Garbage Disposal, Water Heater: gas on demand, Water Heater Location: garage
Features
- Bath Off Primary, Central Vacuum, Ceiling Fan(s), Dining Room
- Flooring: Laminate, Vinyl, Carpet
- Windows: Double Pane/Storm Window
- Basement: Daylight,Finished
- Number of fireplaces: 1
- Fireplace features: Gas, Main Level: 1, Fireplace
Interior area
- Total structure area: 2,110
- Total interior livable area: 2,110 sqft
Property
Parking
- Total spaces: 3
- Parking features: Attached Garage
- Attached garage spaces: 3
Features
- Levels: Three Or More
- Entry location: Main
- Patio & porch: Bath Off Primary, Built-In Vacuum, Ceiling Fan(s), Double Pane/Storm Window, Dining Room, Fireplace, Walk-In Closet(s), Water Heater, Wet Bar
- Has view: Yes
- View description: Lake
- Has water view: Yes
- Water view: Lake
Lot
- Size: 10,232 sqft
- Features: Corner Lot, Curbs, Paved, Sidewalk, Cable TV, Deck, Gas Available, High Speed Internet, Patio, Shop, Sprinkler System
- Topography: Partial Slope,Terraces
- Residential vegetation: Wooded
Details
- Parcel number: 8732030450
- Zoning: RS7.2
- Zoning description: Jurisdiction: County
- Special conditions: See Remarks
- Other equipment: Leased Equipment: no
Construction
Type & style
- Home type: SingleFamily
- Architectural style: Contemporary
- Property subtype: Single Family Residence
Materials
- Wood Siding
- Foundation: Poured Concrete
- Roof: Composition
Condition
- Good
- Year built: 1978
- Major remodel year: 1978
Utilities & green energy
- Electric: Company: PSE
- Sewer: Sewer Connected, Company: Lakehaven
- Water: Public, Company: TPU
Community & neighborhood
Security
- Security features: Security Service
Community
- Community features: CCRs, Clubhouse, Golf
Location
- Region: Federal Way
- Subdivision: Federal Way
HOA & financial
HOA
- HOA fee: $111 quarterly
- Association phone: 253-838-0464
Other
Other facts
- Listing terms: Conventional,FHA,Rehab Loan,VA Loan
- Cumulative days on market: 33 days
Price history
| Date | Event | Price |
|---|---|---|
| 8/8/2025 | Sold | $615,000-0.8%$291/sqft |
Source: | ||
| 7/14/2025 | Pending sale | $620,000$294/sqft |
Source: | ||
| 7/10/2025 | Price change | $620,000-3.9%$294/sqft |
Source: | ||
| 6/12/2025 | Listed for sale | $645,000$306/sqft |
Source: | ||
Public tax history
| Year | Property taxes | Tax assessment |
|---|---|---|
| 2024 | $5,740 +0.8% | $573,000 +10.4% |
| 2023 | $5,696 +2.6% | $519,000 -8% |
| 2022 | $5,552 +8% | $564,000 +24.5% |
Find assessor info on the county website
Neighborhood: Twin Lakes
Nearby schools
GreatSchools rating
- 6/10Green Gables Elementary SchoolGrades: PK-5Distance: 0.4 mi
- 4/10Lakota Middle SchoolGrades: 6-8Distance: 1.6 mi
- 3/10Decatur High SchoolGrades: 9-12Distance: 0.9 mi
Schools provided by the listing agent
- Elementary: Twin Lakes Elem
- Middle: Lakota Mid Sch
- High: Decatur High
Source: NWMLS. This data may not be complete. We recommend contacting the local school district to confirm school assignments for this home.

Get pre-qualified for a loan
At Zillow Home Loans, we can pre-qualify you in as little as 5 minutes with no impact to your credit score.An equal housing lender. NMLS #10287.
Sell for more on Zillow
Get a free Zillow Showcase℠ listing and you could sell for .
$612,200
2% more+ $12,244
With Zillow Showcase(estimated)
$624,444


