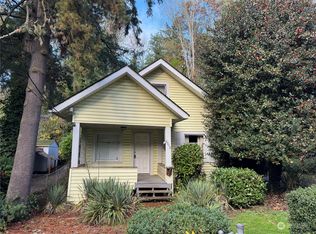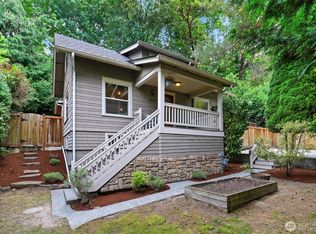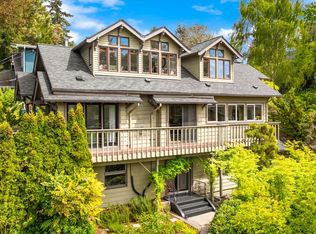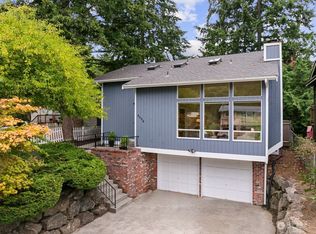Sold
Listed by:
Craig R. Roberts,
Berkshire Hathaway HS NW,
John Traweek,
Berkshire Hathaway HS NW
Bought with: Berkshire Hathaway HS NW
$700,000
4026 SW Orchard Street, Seattle, WA 98136
2beds
1,640sqft
Single Family Residence
Built in 1919
10,654.78 Square Feet Lot
$773,700 Zestimate®
$427/sqft
$3,310 Estimated rent
Home value
$773,700
$720,000 - $836,000
$3,310/mo
Zestimate® history
Loading...
Owner options
Explore your selling options
What's special
Welcome Home. You'll be glad you choose this immaculate old world charm Craftsman home for your future. Great entry porch, large living/dining room combo with wood burning elevated fireplace. 2 Bdrms. on main with clawfoot tub in bath (pretty cool.....). Updated modern kitchen with skylight. From outside, you'll enter the lower level for the finished utility room, storage and large family room with room to expand or add a bedroom. Large detached one car garage with storage. Long driveway suitable for a couple of cars. Don't miss the upper terraced yard. This 148 foot long lot extends up the hill to a terraced area for additional outdoor living (See historic photo). Just a short 5 minute walk to spectacular 135 Acre Lincoln Park.
Zillow last checked: 8 hours ago
Listing updated: January 11, 2024 at 04:10pm
Listed by:
Craig R. Roberts,
Berkshire Hathaway HS NW,
John Traweek,
Berkshire Hathaway HS NW
Bought with:
Craig R. Roberts, 32076
Berkshire Hathaway HS NW
John Traweek, 126733
Berkshire Hathaway HS NW
Source: NWMLS,MLS#: 2182666
Facts & features
Interior
Bedrooms & bathrooms
- Bedrooms: 2
- Bathrooms: 1
- Full bathrooms: 1
- Main level bedrooms: 2
Heating
- Forced Air
Cooling
- None
Appliances
- Included: Microwave_, Refrigerator_, StoveRange_, Washer, Microwave, Refrigerator, StoveRange, Water Heater: Electric, Water Heater Location: Basement
Features
- Dining Room
- Flooring: Softwood, Vinyl
- Windows: Skylight(s)
- Basement: Partially Finished
- Has fireplace: No
Interior area
- Total structure area: 1,640
- Total interior livable area: 1,640 sqft
Property
Parking
- Total spaces: 1
- Parking features: Detached Garage
- Garage spaces: 1
Features
- Levels: One
- Stories: 1
- Patio & porch: Fir/Softwood, Dining Room, Skylight(s), Water Heater
Lot
- Size: 10,654 sqft
- Dimensions: 72 x 148
- Features: Paved, Sidewalk, Cable TV, Deck, Fenced-Partially
- Topography: Level,PartialSlope,Terraces
- Residential vegetation: Brush, Garden Space, Wooded
Details
- Parcel number: 4317700095
- Zoning description: NR2,Jurisdiction: City
- Special conditions: Standard
- Other equipment: Leased Equipment: None
Construction
Type & style
- Home type: SingleFamily
- Architectural style: Craftsman
- Property subtype: Single Family Residence
Materials
- Wood Siding
- Foundation: Poured Concrete
- Roof: Composition
Condition
- Very Good
- Year built: 1919
Utilities & green energy
- Electric: Company: Seattle City Light
- Sewer: Sewer Connected, Company: City of Seattle
- Water: Public, Company: City of Seattle
- Utilities for property: Comcast, Comcast
Community & neighborhood
Location
- Region: Seattle
- Subdivision: Gatewood
Other
Other facts
- Listing terms: Cash Out,Conventional,FHA
- Cumulative days on market: 502 days
Price history
| Date | Event | Price |
|---|---|---|
| 1/11/2024 | Sold | $700,000+0%$427/sqft |
Source: | ||
| 12/18/2023 | Pending sale | $699,950$427/sqft |
Source: | ||
| 12/15/2023 | Listed for sale | $699,950+420.4%$427/sqft |
Source: | ||
| 2/14/1994 | Sold | $134,500$82/sqft |
Source: Public Record | ||
Public tax history
| Year | Property taxes | Tax assessment |
|---|---|---|
| 2024 | $6,616 +9.7% | $642,000 +10.3% |
| 2023 | $6,031 +5.2% | $582,000 -5.8% |
| 2022 | $5,735 +9.2% | $618,000 +19.3% |
Find assessor info on the county website
Neighborhood: Gatewood
Nearby schools
GreatSchools rating
- 6/10Gatewood Elementary SchoolGrades: K-5Distance: 0.2 mi
- 9/10Madison Middle SchoolGrades: 6-8Distance: 2.4 mi
- 7/10West Seattle High SchoolGrades: 9-12Distance: 2.6 mi
Schools provided by the listing agent
- Elementary: Gatewood
- Middle: Madison Mid
- High: West Seattle High
Source: NWMLS. This data may not be complete. We recommend contacting the local school district to confirm school assignments for this home.

Get pre-qualified for a loan
At Zillow Home Loans, we can pre-qualify you in as little as 5 minutes with no impact to your credit score.An equal housing lender. NMLS #10287.
Sell for more on Zillow
Get a free Zillow Showcase℠ listing and you could sell for .
$773,700
2% more+ $15,474
With Zillow Showcase(estimated)
$789,174


