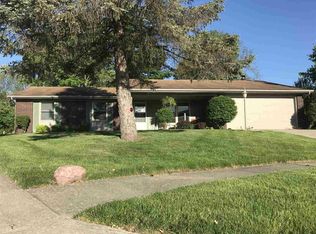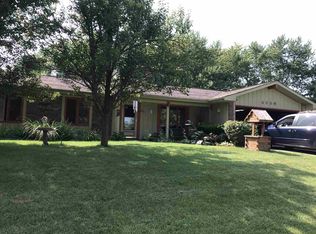Closed
$245,000
4026 Summersworth Run, Fort Wayne, IN 46804
3beds
1,222sqft
Single Family Residence
Built in 1978
0.25 Acres Lot
$253,600 Zestimate®
$--/sqft
$1,604 Estimated rent
Home value
$253,600
$241,000 - $266,000
$1,604/mo
Zestimate® history
Loading...
Owner options
Explore your selling options
What's special
Stunning ranch in SW Allen County Schools, with 3 bedrooms and 2 full baths. The large, open living space is fresh and clean. The living area flows right through the kitchen and into a spacious dining area with a beautiful corner fireplace. This space could also be used as a family room, hearth room, or any other living space you might need. The kitchen features a gorgeous tile backsplash, open shelving, and functional island, with sight lines through to the back yard, where you will enjoy entertaining or relaxing on the open patio and the brand new privacy fence. The primary bedroom offers a large, walk-in closet, and a full bath with a tiled shower. The guest bath has also been updated, and has plenty of storage and counter space. A whole-house fan keeps this home cool without running the air conditioning all summer, and a newer gas forced air furnace is efficient all winter. All kitchen appliances, plus washer, dryer, and SimplySafe security system stay with the property. Great location close to schools, shopping, restaurants, medical facilities, area trails, and entertainment. Schedule your showing today!
Zillow last checked: 8 hours ago
Listing updated: June 06, 2023 at 10:38am
Listed by:
Mary K Douglass Cell:260-417-5874,
The Douglass Home Team, LLC
Bought with:
Robert Thomas, RB21001795
CENTURY 21 Bradley Realty, Inc
Source: IRMLS,MLS#: 202313000
Facts & features
Interior
Bedrooms & bathrooms
- Bedrooms: 3
- Bathrooms: 2
- Full bathrooms: 2
- Main level bedrooms: 3
Bedroom 1
- Level: Main
Bedroom 2
- Level: Main
Dining room
- Level: Main
- Area: 240
- Dimensions: 20 x 12
Kitchen
- Level: Main
- Area: 187
- Dimensions: 17 x 11
Living room
- Level: Main
- Area: 285
- Dimensions: 19 x 15
Heating
- Natural Gas, Forced Air
Cooling
- Central Air
Appliances
- Included: Disposal, Range/Oven Hook Up Gas, Dishwasher, Refrigerator, Washer, Dryer-Electric, Gas Range, Electric Water Heater
- Laundry: Electric Dryer Hookup
Features
- 1st Bdrm En Suite, Walk-In Closet(s), Kitchen Island, Stand Up Shower, Tub/Shower Combination
- Has basement: No
- Number of fireplaces: 1
- Fireplace features: Dining Room
Interior area
- Total structure area: 1,222
- Total interior livable area: 1,222 sqft
- Finished area above ground: 1,222
- Finished area below ground: 0
Property
Parking
- Total spaces: 2
- Parking features: Attached, Garage Door Opener
- Attached garage spaces: 2
Features
- Levels: One
- Stories: 1
- Patio & porch: Patio
- Fencing: Privacy
Lot
- Size: 0.25 Acres
- Dimensions: 70x154
- Features: Level, City/Town/Suburb
Details
- Parcel number: 021114351013.000075
Construction
Type & style
- Home type: SingleFamily
- Architectural style: Ranch
- Property subtype: Single Family Residence
Materials
- Aluminum Siding, Brick, Wood Siding
- Foundation: Slab
- Roof: Asphalt,Shingle
Condition
- New construction: No
- Year built: 1978
Utilities & green energy
- Sewer: City
- Water: City
Community & neighborhood
Security
- Security features: Security System
Location
- Region: Fort Wayne
- Subdivision: Winterfield
HOA & financial
HOA
- Has HOA: Yes
- HOA fee: $130 annually
Other
Other facts
- Listing terms: Cash,Conventional,FHA,VA Loan
Price history
| Date | Event | Price |
|---|---|---|
| 6/6/2023 | Sold | $245,000-2% |
Source: | ||
| 6/5/2023 | Pending sale | $249,900 |
Source: | ||
| 5/7/2023 | Contingent | $249,900 |
Source: | ||
| 5/3/2023 | Listed for sale | $249,900 |
Source: | ||
| 4/28/2023 | Pending sale | $249,900 |
Source: | ||
Public tax history
| Year | Property taxes | Tax assessment |
|---|---|---|
| 2024 | $1,886 +3.9% | $206,500 +10.4% |
| 2023 | $1,815 +19.1% | $187,000 +10.1% |
| 2022 | $1,524 +6.4% | $169,800 +15.9% |
Find assessor info on the county website
Neighborhood: Winterfield
Nearby schools
GreatSchools rating
- 8/10Aboite Elementary SchoolGrades: PK-5Distance: 1.2 mi
- 6/10Summit Middle SchoolGrades: 6-8Distance: 1 mi
- 10/10Homestead Senior High SchoolGrades: 9-12Distance: 1.1 mi
Schools provided by the listing agent
- Elementary: Aboite
- Middle: Summit
- High: Homestead
- District: MSD of Southwest Allen Cnty
Source: IRMLS. This data may not be complete. We recommend contacting the local school district to confirm school assignments for this home.

Get pre-qualified for a loan
At Zillow Home Loans, we can pre-qualify you in as little as 5 minutes with no impact to your credit score.An equal housing lender. NMLS #10287.
Sell for more on Zillow
Get a free Zillow Showcase℠ listing and you could sell for .
$253,600
2% more+ $5,072
With Zillow Showcase(estimated)
$258,672
