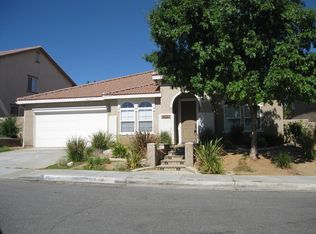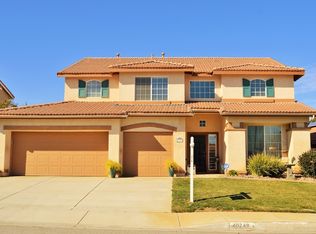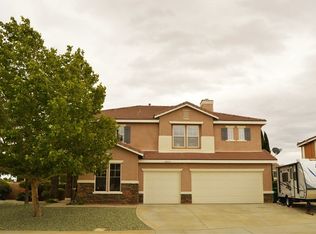Entertainer's dream Rancho Vista pool home, close to the golf course. This 5 bedroom 3 bath home with has 1 bedroom and full bath downstairs. Upon entry you will view the vaulted ceilings,plantation shutters, the large open formal living, and dining rooms. Adjacent is the gourmet kitchen with tile countertops, large center island and large pantry. Upstairs feature 4 large bedrooms and laundry room. The master suit features 2 walk in closets and bathroom with dual vanities, separate tub and shower. This home has lush beautiful landscaping in front and in the rear yard. The backyard oasis has a covered patio and a beautiful pool with a stone waterfall. This home will not last long call today!!!
This property is off market, which means it's not currently listed for sale or rent on Zillow. This may be different from what's available on other websites or public sources.


