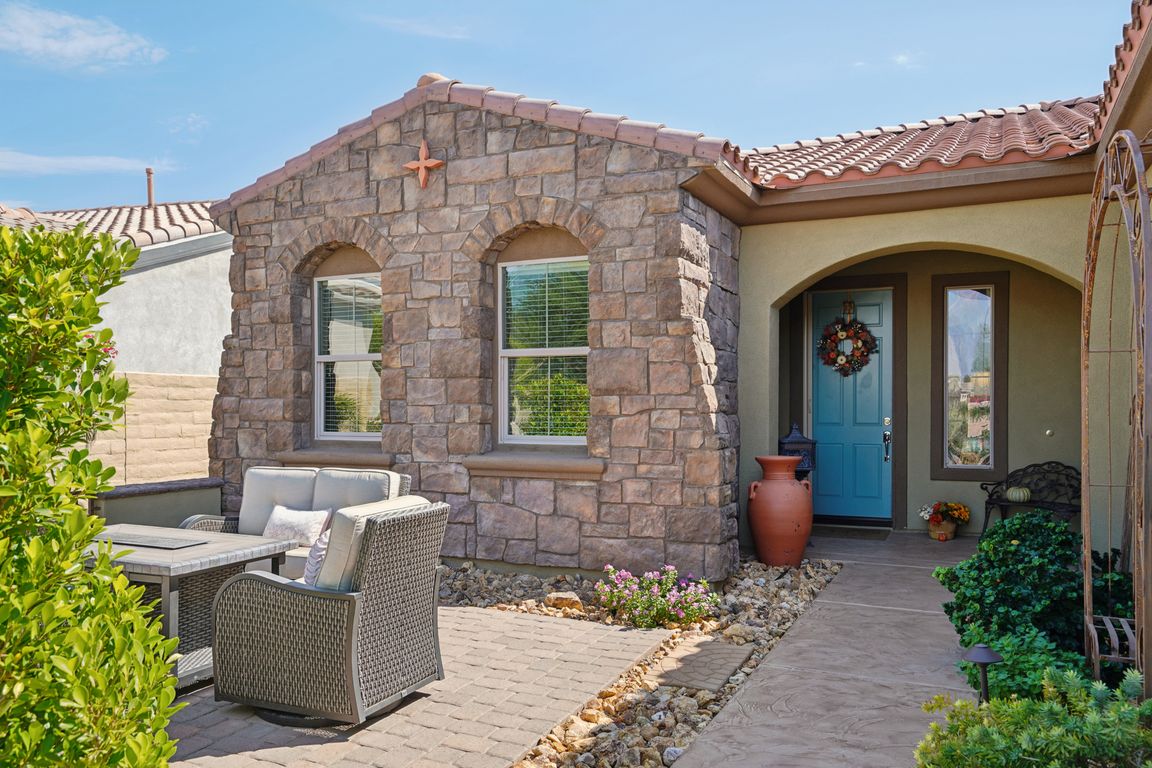
For sale
$569,999
2beds
1,763sqft
40266 Calle Loma Entrada, Indio, CA 92203
2beds
1,763sqft
Single family residence
Built in 2006
6,970 sqft
2 Attached garage spaces
$323 price/sqft
$369 monthly HOA fee
What's special
Granite kitchenCustom entertainment centerStacked-stone spaVersatile denRemodeled bathLarge walk-in closetCrown molding
Step into style, comfort, modern elegance and highly upgraded Avalino model (1,763 sq ft) offers the perfect blend of style, comfort, and modern functionality in the heart of Sun City Shadow Hills featuring stunning curb appeal with stacked stone accents, custom gate, and stamped concrete. Inside, enjoy a spacious great room ...
- 2 days |
- 238 |
- 1 |
Source: CRMLS,MLS#: 219137433DA Originating MLS: California Desert AOR & Palm Springs AOR
Originating MLS: California Desert AOR & Palm Springs AOR
Travel times
Foyer
Living Room
Kitchen
Dining Room
Primary Bedroom
Primary Bathroom
Office
Bedroom
Bathroom
Backyard
Zillow last checked: 7 hours ago
Listing updated: October 23, 2025 at 04:12am
Listing Provided by:
Peyson Robertson DRE #02115525 760-702-4667,
eXp Realty Of Southern California Inc,
The Obsidian Group DRE #02115525 760-702-4667,
eXp Realty Of Southern California Inc
Source: CRMLS,MLS#: 219137433DA Originating MLS: California Desert AOR & Palm Springs AOR
Originating MLS: California Desert AOR & Palm Springs AOR
Facts & features
Interior
Bedrooms & bathrooms
- Bedrooms: 2
- Bathrooms: 2
- Full bathrooms: 2
Rooms
- Room types: Den, Entry/Foyer, Great Room, Primary Bedroom, Other, Pantry, Dining Room
Primary bedroom
- Features: Primary Suite
Bathroom
- Features: Bathtub, Linen Closet, Remodeled, Separate Shower, Tile Counters, Vanity
Kitchen
- Features: Granite Counters
Other
- Features: Walk-In Closet(s)
Pantry
- Features: Walk-In Pantry
Heating
- Forced Air, Natural Gas
Cooling
- Central Air
Appliances
- Included: Water Heater
- Laundry: Laundry Room
Features
- Breakfast Bar, Crown Molding, Separate/Formal Dining Room, High Ceilings, Open Floorplan, Storage, Primary Suite, Walk-In Pantry, Walk-In Closet(s)
- Flooring: Laminate, Tile
- Doors: Sliding Doors
- Windows: Blinds, Double Pane Windows, Screens
- Has fireplace: No
Interior area
- Total interior livable area: 1,763 sqft
Property
Parking
- Total spaces: 4
- Parking features: Driveway, Garage, Garage Door Opener
- Attached garage spaces: 2
Features
- Levels: One
- Stories: 1
- Patio & porch: Concrete, Covered, Stone, Wrap Around
- Fencing: Block
- Has view: Yes
- View description: Mountain(s)
Lot
- Size: 6,970 Square Feet
- Features: Planned Unit Development
Details
- Parcel number: 691420056
- Special conditions: Standard
Construction
Type & style
- Home type: SingleFamily
- Architectural style: Contemporary
- Property subtype: Single Family Residence
Materials
- Stucco
- Foundation: Slab
- Roof: Tile
Condition
- Updated/Remodeled
- New construction: No
- Year built: 2006
Community & HOA
Community
- Features: Golf, Gated
- Security: Gated Community, 24 Hour Security
- Senior community: Yes
- Subdivision: Sun City Shadow Hills (30921)
HOA
- Has HOA: Yes
- Amenities included: Bocce Court, Billiard Room, Clubhouse, Fitness Center, Golf Course, Game Room, Lake or Pond, Meeting Room, Management, Security, Tennis Court(s)
- HOA fee: $369 monthly
- HOA name: Sun City Shadow Hills
- HOA phone: 760-345-4349
Location
- Region: Indio
Financial & listing details
- Price per square foot: $323/sqft
- Tax assessed value: $545,700
- Date on market: 10/22/2025
- Listing terms: Cash,Conventional,FHA,VA Loan
- Inclusions: Fridge to stay but no other items. Additional items can be bought outside of escrow.