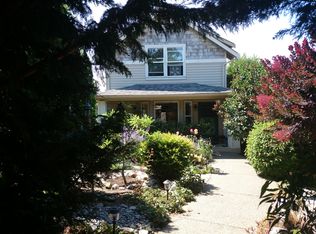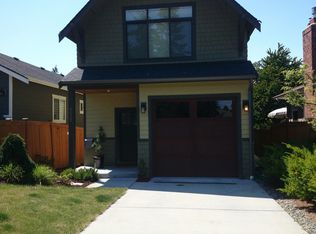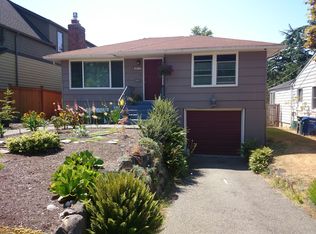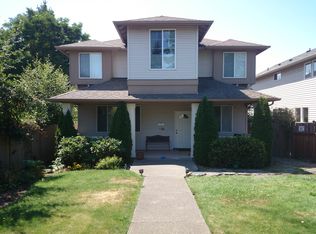Sold for $1,175,000 on 06/10/25
$1,175,000
4027 49th Ave SW, Seattle, WA 98116
3beds
1baths
2,730sqft
SingleFamily
Built in 1916
5,508 Square Feet Lot
$1,165,400 Zestimate®
$430/sqft
$4,404 Estimated rent
Home value
$1,165,400
$1.07M - $1.26M
$4,404/mo
Zestimate® history
Loading...
Owner options
Explore your selling options
What's special
4027 49th Ave SW, Seattle, WA 98116 is a single family home that contains 2,730 sq ft and was built in 1916. It contains 3 bedrooms and 1.75 bathrooms. This home last sold for $1,175,000 in June 2025.
The Zestimate for this house is $1,165,400. The Rent Zestimate for this home is $4,404/mo.
Facts & features
Interior
Bedrooms & bathrooms
- Bedrooms: 3
- Bathrooms: 1.75
Heating
- Forced air
Appliances
- Included: Dishwasher, Garbage disposal, Range / Oven, Refrigerator
Features
- Flooring: Hardwood, Linoleum / Vinyl
- Basement: Finished
Interior area
- Total interior livable area: 2,730 sqft
Property
Parking
- Parking features: Garage - Attached
Features
- Exterior features: Stone, Wood
- Has view: Yes
- View description: Territorial
Lot
- Size: 5,508 sqft
Details
- Parcel number: 9161100535
Construction
Type & style
- Home type: SingleFamily
Materials
- Roof: Composition
Condition
- Year built: 1916
Community & neighborhood
Location
- Region: Seattle
Price history
| Date | Event | Price |
|---|---|---|
| 6/10/2025 | Sold | $1,175,000$430/sqft |
Source: Public Record | ||
| 5/14/2025 | Pending sale | $1,175,000$430/sqft |
Source: | ||
| 5/12/2025 | Price change | $1,175,000-7.8%$430/sqft |
Source: | ||
| 5/2/2025 | Listed for sale | $1,275,000+203.6%$467/sqft |
Source: | ||
| 6/27/2011 | Listing removed | $420,000$154/sqft |
Source: Vicaso | ||
Public tax history
| Year | Property taxes | Tax assessment |
|---|---|---|
| 2024 | $10,898 +11.4% | $1,100,000 +10% |
| 2023 | $9,784 +2.8% | $1,000,000 -8% |
| 2022 | $9,514 +4.3% | $1,087,000 +13.3% |
Find assessor info on the county website
Neighborhood: Genesee
Nearby schools
GreatSchools rating
- 8/10Genesee Hill Elementary SchoolGrades: K-5Distance: 0.1 mi
- 9/10Madison Middle SchoolGrades: 6-8Distance: 0.5 mi
- 7/10West Seattle High SchoolGrades: 9-12Distance: 0.8 mi
Schools provided by the listing agent
- Elementary: Schmitz Park
- Middle: Madison Mid
- High: West Seattle High
Source: The MLS. This data may not be complete. We recommend contacting the local school district to confirm school assignments for this home.

Get pre-qualified for a loan
At Zillow Home Loans, we can pre-qualify you in as little as 5 minutes with no impact to your credit score.An equal housing lender. NMLS #10287.
Sell for more on Zillow
Get a free Zillow Showcase℠ listing and you could sell for .
$1,165,400
2% more+ $23,308
With Zillow Showcase(estimated)
$1,188,708


