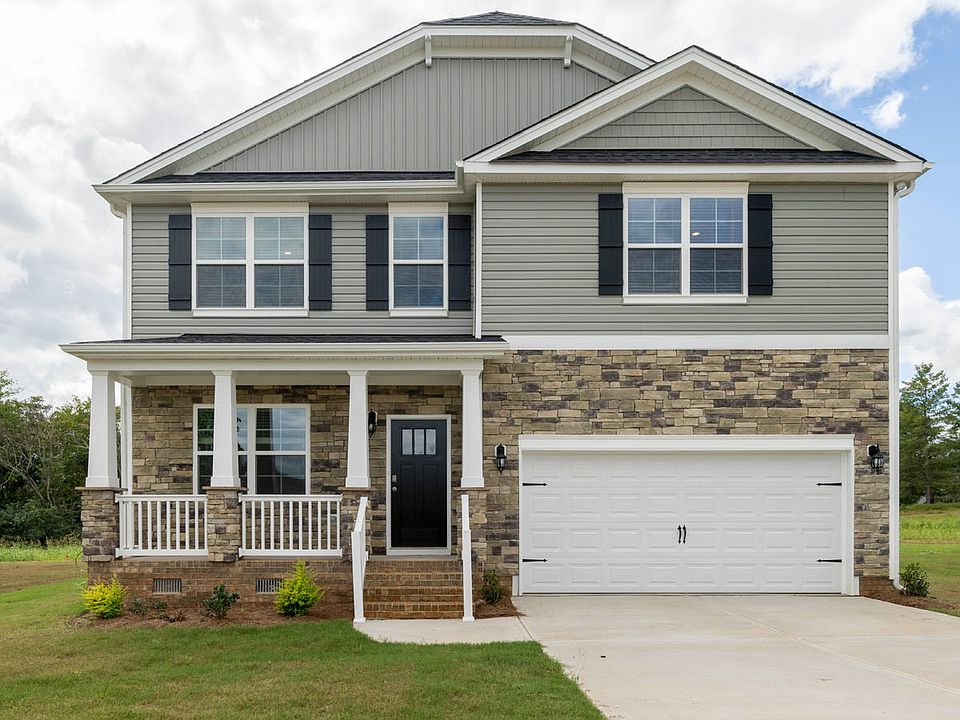Welcome to the Hayden, one of our two-story floorplans in Aurora Acres located in Snow Camp, NC. This home features 4 bedrooms, 3 bathrooms, 2,511 sq. ft. of living space, and a 2-car garage. Upon entering the home, you’ll be greeted by a foyer passing by the flex room, then led into the center of the home. This open-concept space features a functional kitchen, the living room, a breakfast area, and guest bedroom and a full bathroom in the back left of the home. The kitchen is equipped with a corner walk-in pantry, granite countertops, stainless steel appliances, kitchen island, and a breakfast area. The second floor hosts the spacious primary bedroom and primary bathroom boasting two walk-in closets, a walk-in shower, dual vanity, and separate water closet for ultimate privacy. The additional three bedrooms share a third full bathroom. The laundry room and loft complete the second floor. With its luxurious design and ample space, the Hayden is the perfect place to call home.
New construction
$425,440
4027 Apollo Ln, Snow Camp, NC 27349
4beds
2,511sqft
Stick/Site Built, Residential, Single Family Residence
Built in 2025
-- sqft lot
$-- Zestimate®
$--/sqft
$67/mo HOA
What's special
Functional kitchenFlex roomWalk-in showerBreakfast areaKitchen islandCorner walk-in pantryGranite countertops
Call: (743) 218-2980
- 8 days |
- 10 |
- 1 |
Zillow last checked: 8 hours ago
Listing updated: November 14, 2025 at 02:44pm
Listed by:
Elizabeth Ward 336-649-4344,
DR Horton
Source: Triad MLS,MLS#: 1201863 Originating MLS: Greensboro
Originating MLS: Greensboro
Travel times
Schedule tour
Select your preferred tour type — either in-person or real-time video tour — then discuss available options with the builder representative you're connected with.
Facts & features
Interior
Bedrooms & bathrooms
- Bedrooms: 4
- Bathrooms: 3
- Full bathrooms: 3
- Main level bathrooms: 1
Primary bedroom
- Level: Second
- Dimensions: 20 x 13.08
Bedroom 2
- Level: Main
- Dimensions: 11.67 x 10.67
Bedroom 3
- Level: Second
- Dimensions: 12.42 x 11.33
Bedroom 4
- Level: Second
- Dimensions: 11 x 11.75
Bedroom 5
- Level: Second
- Dimensions: 11 x 11.75
Breakfast
- Level: Main
Great room
- Level: Main
- Dimensions: 15.08 x 15.42
Kitchen
- Level: Main
Loft
- Level: Second
- Dimensions: 11 x 12
Office
- Level: Main
- Dimensions: 12.08 x 11.42
Heating
- Forced Air, Electric
Cooling
- Central Air
Appliances
- Included: Electric Water Heater
Features
- Basement: Crawl Space
- Attic: Pull Down Stairs
- Number of fireplaces: 1
- Fireplace features: Great Room
Interior area
- Total structure area: 2,511
- Total interior livable area: 2,511 sqft
- Finished area above ground: 2,511
Property
Parking
- Total spaces: 2
- Parking features: Driveway, Garage, Paved, Attached, Garage Faces Front
- Attached garage spaces: 2
- Has uncovered spaces: Yes
Features
- Levels: Two
- Stories: 2
- Pool features: None
Lot
- Features: Cleared, Partially Wooded, Subdivided, Subdivision
- Residential vegetation: Partially Wooded
Details
- Parcel number: 156575
- Zoning: Res
- Special conditions: Owner Sale
Construction
Type & style
- Home type: SingleFamily
- Property subtype: Stick/Site Built, Residential, Single Family Residence
Materials
- Stone, Vinyl Siding
Condition
- New Construction
- New construction: Yes
- Year built: 2025
Details
- Builder name: D.R. Horton
Utilities & green energy
- Sewer: Septic Tank
- Water: Public
Community & HOA
Community
- Subdivision: Aurora Acres
HOA
- Has HOA: Yes
- HOA fee: $67 monthly
Location
- Region: Snow Camp
Financial & listing details
- Date on market: 11/11/2025
- Cumulative days on market: 9 days
- Listing agreement: Exclusive Right To Sell
- Listing terms: Cash,Conventional,FHA,VA Loan
About the community
Welcome to Aurora Acres, a new home community located in the quaint town of Snow Camp, NC.
As you step inside one of our homes, you'll immediately notice the attention to detail and high-quality finishes throughout. The kitchen boasts beautiful shaker-style cabinets, granite countertops, and stainless-steel appliances, making it a chef's dream. The LED lighting adds a modern touch and creates a warm ambiance all throughout the home. Enjoy the open floorplan designs, great for entertaining.
The exterior of the homes were carefully designed to create a picturesque view throughout the community. Homes in this community also come equipped with smart home technology, allowing you to easily control your home. Whether it's adjusting the temperature or turning on the lights, convenience is at your fingertips.
Situated just off of Stockard Road, Aurora Acres is ideally located in Snow Camp. It offers easy access to major roadways and is conveniently located near restaurants, grocery stores, and other amenities.
With its spacious layout, modern features, and prime location, Aurora Acres is truly a gem. Don't miss out on the opportunity to make it your own.
Source: DR Horton

