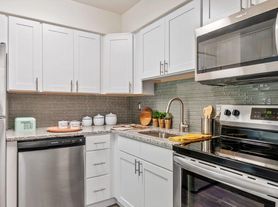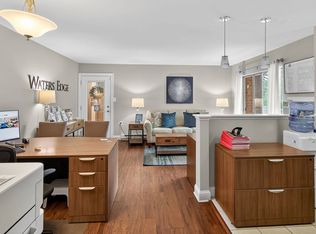This 3 bedroom, 1.5 bath townhome is a desirable end-unit and is located in the convenient and family-friendly neighborhood of "Countryside at Upper Saucon." Both bathrooms and kitchen were fully renovated in Oct 2025 and are BRAND-NEW. New floors throughout kitchen and foyer. Ample windows on each floor provide plenty of sunlight. This home features a 2nd floor open layout with living room, kitchen, and sunroom with slider that walks out to a spacious deck perfect for enjoying the sunset. Relax in the finished lower level rec room with powder room, laundry room, access to the attached 1-car garage, and walkout sliding door to the treelined backyard. The 3rd floor includes a master bedroom with vaulted ceiling, walk-in closet, and full hallway bath plus 2 additional bedrooms with large closets. In addition to the attached garage, this home boasts driveway parking plus plenty of common area parking. Monthly HOA fee paid by landlord includes lawn cutting, snow removal on streets and sidewalks, common area maintenance and weekly trash & recycling. Tenant pays utilities. No pets, no smoking. Located just a few minutes away from all of the schools in the desirable Southern Lehigh School District and close to all major highways, including I-78, 309, and 378. Major hospitals and shopping nearby. Just 2 miles from the Promenade Shops at Saucon Valley. Philadelphia and NJ are less than 1 hour away and only 1.5 hours from NYC.
Owner pays monthly HOA fee. Tenant pays utilities. No smoking, no pets. First, last, and security due at signing.
Townhouse for rent
Accepts Zillow applications
$2,800/mo
4027 Clubhouse Ct, Center Valley, PA 18034
3beds
2,248sqft
Price may not include required fees and charges.
Townhouse
Available Mon Dec 1 2025
No pets
Central air
In unit laundry
Attached garage parking
Forced air
What's special
Treelined backyardSpacious deckDesirable end-unitLaundry roomCommon area parkingAmple windowsWalk-in closet
- 5 days |
- -- |
- -- |
Travel times
Facts & features
Interior
Bedrooms & bathrooms
- Bedrooms: 3
- Bathrooms: 2
- Full bathrooms: 2
Heating
- Forced Air
Cooling
- Central Air
Appliances
- Included: Dishwasher, Dryer, Freezer, Microwave, Oven, Refrigerator, Washer
- Laundry: In Unit
Features
- Walk In Closet
- Flooring: Carpet, Hardwood, Tile
Interior area
- Total interior livable area: 2,248 sqft
Property
Parking
- Parking features: Attached
- Has attached garage: Yes
- Details: Contact manager
Features
- Exterior features: Common grassy areas, Heating system: Forced Air, Walk In Closet
Details
- Parcel number: 6414596973001
Construction
Type & style
- Home type: Townhouse
- Property subtype: Townhouse
Building
Management
- Pets allowed: No
Community & HOA
Location
- Region: Center Valley
Financial & listing details
- Lease term: 1 Year
Price history
| Date | Event | Price |
|---|---|---|
| 11/6/2025 | Listed for rent | $2,800+75.5%$1/sqft |
Source: Zillow Rentals | ||
| 1/30/2025 | Sold | $342,900-4.7%$153/sqft |
Source: | ||
| 1/5/2025 | Pending sale | $359,900$160/sqft |
Source: | ||
| 12/25/2024 | Listed for sale | $359,900+22464.3%$160/sqft |
Source: | ||
| 9/29/2011 | Listing removed | $1,595$1/sqft |
Source: Preferred Properties Plus #415711 | ||

