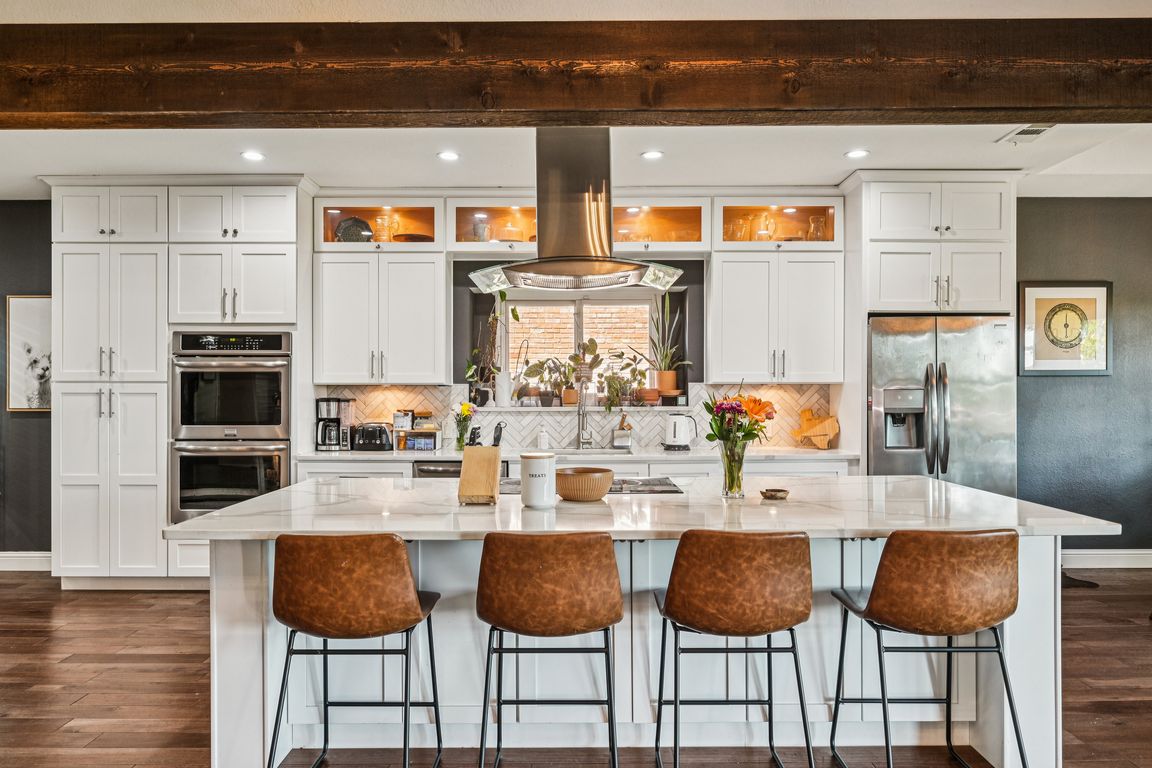
For sale
$585,000
3beds
3,082sqft
4027 Fairlakes Dr, Dallas, TX 75228
3beds
3,082sqft
Single family residence
Built in 1981
8,581 sqft
2 Attached garage spaces
$190 price/sqft
$450 annually HOA fee
What's special
Fully updated interiorPrime golf course locationWall of windowsCustom built-insMassive wood deckNatural lightStunning views
Experience golf course living at its finest in this beautifully updated home situated on the 5th tee box of the prestigious DAC (Dallas Athletic Club). A 36 hole golf course designed by Jack Nicklaus. This residence, designed with an open floor plan, offers seamless flow for both everyday living and entertaining. ...
- 73 days |
- 1,335 |
- 93 |
Source: NTREIS,MLS#: 21053250
Travel times
Living Room
Kitchen
Primary Bedroom
Zillow last checked: 8 hours ago
Listing updated: November 14, 2025 at 03:09pm
Listed by:
George Lanier 0700473 214-210-1500,
Ebby Halliday, REALTORS 214-210-1500
Source: NTREIS,MLS#: 21053250
Facts & features
Interior
Bedrooms & bathrooms
- Bedrooms: 3
- Bathrooms: 3
- Full bathrooms: 2
- 1/2 bathrooms: 1
Primary bedroom
- Features: Built-in Features, Ceiling Fan(s), Dual Sinks, En Suite Bathroom, Separate Shower, Walk-In Closet(s)
- Level: First
- Dimensions: 19 x 16
Bedroom
- Features: Ceiling Fan(s), En Suite Bathroom, Split Bedrooms, Walk-In Closet(s)
- Level: First
- Dimensions: 12 x 12
Bedroom
- Features: Ceiling Fan(s), Split Bedrooms, Walk-In Closet(s)
- Level: First
- Dimensions: 12 x 12
Primary bathroom
- Features: Built-in Features, Closet Cabinetry, Dual Sinks, En Suite Bathroom, Linen Closet, Solid Surface Counters, Separate Shower
- Level: First
- Dimensions: 14 x 13
Bonus room
- Level: First
- Dimensions: 18 x 14
Breakfast room nook
- Features: Eat-in Kitchen
- Level: First
- Dimensions: 10 x 8
Dining room
- Level: First
- Dimensions: 18 x 12
Kitchen
- Features: Breakfast Bar, Built-in Features, Eat-in Kitchen, Kitchen Island, Pantry, Solid Surface Counters
- Level: First
- Dimensions: 18 x 11
Living room
- Features: Ceiling Fan(s), Fireplace
- Level: First
- Dimensions: 24 x 18
Office
- Features: Built-in Features
- Level: First
- Dimensions: 12 x 12
Heating
- Central, Fireplace(s), Natural Gas
Cooling
- Central Air, Ceiling Fan(s), Electric
Appliances
- Included: Dishwasher, Electric Cooktop, Electric Oven, Disposal, Gas Water Heater, Microwave, Vented Exhaust Fan
- Laundry: Washer Hookup, Dryer Hookup, ElectricDryer Hookup, Laundry in Utility Room
Features
- Built-in Features, Cathedral Ceiling(s), Dry Bar, Decorative/Designer Lighting Fixtures, Eat-in Kitchen, High Speed Internet, Kitchen Island, Open Floorplan, Pantry, Cable TV, Walk-In Closet(s)
- Flooring: Carpet, Engineered Hardwood, Tile
- Windows: Skylight(s), Window Coverings
- Has basement: No
- Number of fireplaces: 1
- Fireplace features: Gas, Gas Log, Living Room
Interior area
- Total interior livable area: 3,082 sqft
Video & virtual tour
Property
Parking
- Total spaces: 2
- Parking features: Additional Parking, Circular Driveway, Door-Multi, Driveway, Garage Faces Front, Garage, Inside Entrance, Kitchen Level, On Street
- Attached garage spaces: 2
- Has uncovered spaces: Yes
Features
- Levels: One
- Stories: 1
- Patio & porch: Front Porch, Covered, Deck
- Exterior features: Deck, Fire Pit, Rain Gutters
- Pool features: None
- Fencing: Back Yard,Metal,Stone,Wood
Lot
- Size: 8,581.32 Square Feet
- Dimensions: 75 x 120
- Features: Backs to Greenbelt/Park, Interior Lot, Landscaped, On Golf Course, Subdivision, Sprinkler System, Few Trees
Details
- Additional structures: Pergola
- Parcel number: 00000815847540000
Construction
Type & style
- Home type: SingleFamily
- Architectural style: Traditional,Detached
- Property subtype: Single Family Residence
Materials
- Brick, Frame, Wood Siding
- Foundation: Pillar/Post/Pier
- Roof: Composition
Condition
- Year built: 1981
Utilities & green energy
- Sewer: Public Sewer
- Water: Public
- Utilities for property: Electricity Connected, Natural Gas Available, Sewer Available, Water Available, Cable Available
Community & HOA
Community
- Features: Curbs, Sidewalks
- Security: Prewired, Smoke Detector(s), Wireless
- Subdivision: Fairway Estates
HOA
- Has HOA: Yes
- Services included: Association Management, Maintenance Grounds
- HOA fee: $450 annually
- HOA name: Fairway Estates HOA
- HOA phone: 972-998-8807
Location
- Region: Dallas
Financial & listing details
- Price per square foot: $190/sqft
- Tax assessed value: $592,140
- Annual tax amount: $13,552
- Date on market: 9/11/2025
- Cumulative days on market: 74 days
- Listing terms: Cash,Conventional,VA Loan
- Exclusions: All indoor and outdoor potted plants, floating shelves on wall in office and the grow light hanging above those shelves.
- Electric utility on property: Yes