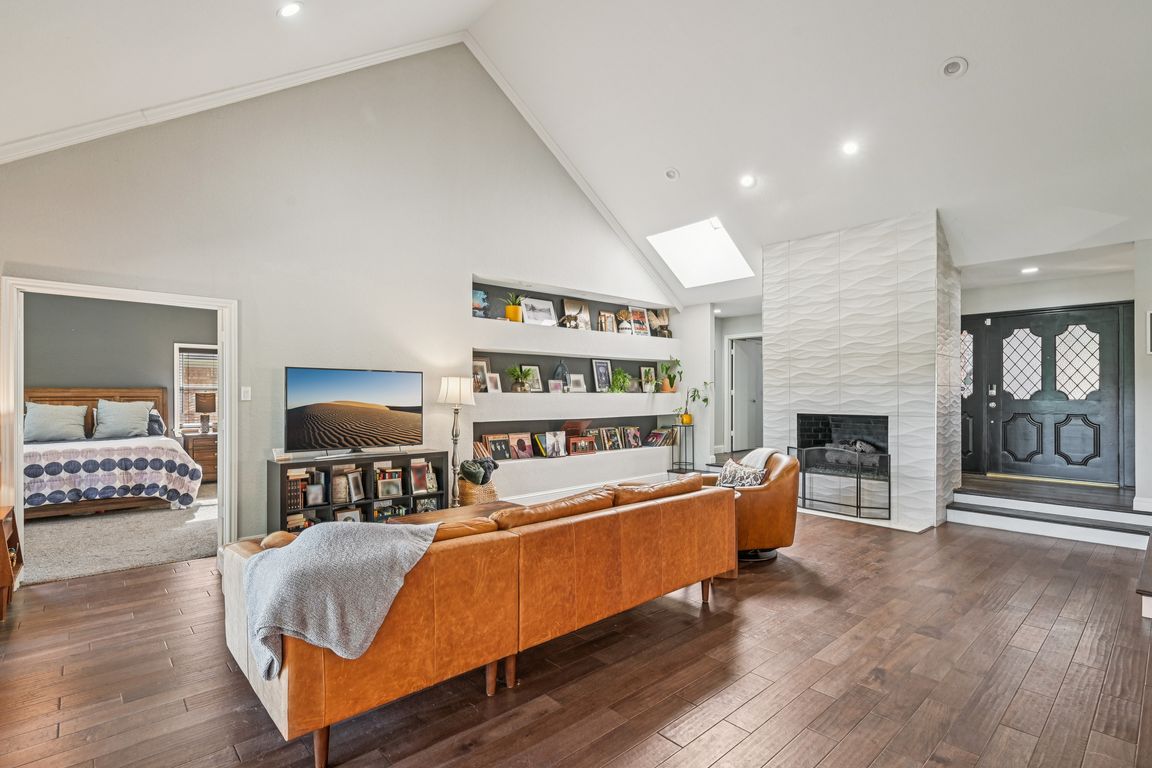
For sale
$585,000
3beds
3,082sqft
4027 Fairlakes Dr, Dallas, TX 75228
3beds
3,082sqft
Single family residence
Built in 1981
8,581 sqft
2 Attached garage spaces
$190 price/sqft
$450 annually HOA fee
What's special
Fully updated interiorOpen floor planWall of windowsCustom built-insMassive wood deckNatural lightStunning views
Experience golf course living at its finest in this beautifully updated home situated on the 5th tee box of the prestigious DAC Country Club. Designed with an open floor plan, this residence offers seamless flow for both everyday living and entertaining. The spacious living area features a wall of windows overlooking ...
- 5 days
- on Zillow |
- 1,291 |
- 38 |
Source: NTREIS,MLS#: 21053250
Travel times
Living Room
Kitchen
Primary Bedroom
Zillow last checked: 7 hours ago
Listing updated: September 13, 2025 at 02:04pm
Listed by:
George Lanier 0700473 214-210-1500,
Ebby Halliday, REALTORS 214-210-1500
Source: NTREIS,MLS#: 21053250
Facts & features
Interior
Bedrooms & bathrooms
- Bedrooms: 3
- Bathrooms: 3
- Full bathrooms: 2
- 1/2 bathrooms: 1
Primary bedroom
- Features: Built-in Features, Ceiling Fan(s), Dual Sinks, En Suite Bathroom, Separate Shower, Walk-In Closet(s)
- Level: First
- Dimensions: 19 x 16
Bedroom
- Features: Ceiling Fan(s), En Suite Bathroom, Split Bedrooms, Walk-In Closet(s)
- Level: First
- Dimensions: 12 x 12
Bedroom
- Features: Ceiling Fan(s), Split Bedrooms, Walk-In Closet(s)
- Level: First
- Dimensions: 12 x 12
Primary bathroom
- Features: Built-in Features, Closet Cabinetry, Dual Sinks, En Suite Bathroom, Linen Closet, Solid Surface Counters, Separate Shower
- Level: First
- Dimensions: 14 x 13
Bonus room
- Level: First
- Dimensions: 18 x 14
Breakfast room nook
- Features: Eat-in Kitchen
- Level: First
- Dimensions: 10 x 8
Dining room
- Level: First
- Dimensions: 18 x 12
Kitchen
- Features: Breakfast Bar, Built-in Features, Eat-in Kitchen, Kitchen Island, Pantry, Solid Surface Counters
- Level: First
- Dimensions: 18 x 11
Living room
- Features: Ceiling Fan(s), Fireplace
- Level: First
- Dimensions: 24 x 18
Office
- Features: Built-in Features
- Level: First
- Dimensions: 12 x 12
Heating
- Central, Fireplace(s), Natural Gas
Cooling
- Central Air, Ceiling Fan(s), Electric
Appliances
- Included: Dishwasher, Electric Cooktop, Electric Oven, Disposal, Gas Water Heater, Microwave, Vented Exhaust Fan
- Laundry: Washer Hookup, Dryer Hookup, ElectricDryer Hookup, Laundry in Utility Room
Features
- Built-in Features, Cathedral Ceiling(s), Dry Bar, Decorative/Designer Lighting Fixtures, Eat-in Kitchen, High Speed Internet, Kitchen Island, Open Floorplan, Pantry, Cable TV, Walk-In Closet(s)
- Flooring: Carpet, Engineered Hardwood, Tile
- Windows: Skylight(s), Window Coverings
- Has basement: No
- Number of fireplaces: 1
- Fireplace features: Gas, Gas Log, Living Room
Interior area
- Total interior livable area: 3,082 sqft
Video & virtual tour
Property
Parking
- Total spaces: 2
- Parking features: Additional Parking, Circular Driveway, Door-Multi, Driveway, Garage Faces Front, Garage, Inside Entrance, Kitchen Level, On Street
- Attached garage spaces: 2
- Has uncovered spaces: Yes
Features
- Levels: One
- Stories: 1
- Patio & porch: Front Porch, Covered, Deck
- Exterior features: Deck, Fire Pit, Rain Gutters
- Pool features: None
- Fencing: Back Yard,Metal,Stone,Wood
Lot
- Size: 8,581.32 Square Feet
- Dimensions: 75 x 120
- Features: Backs to Greenbelt/Park, Interior Lot, Landscaped, On Golf Course, Subdivision, Sprinkler System, Few Trees
Details
- Additional structures: Pergola
- Parcel number: 00000815847540000
Construction
Type & style
- Home type: SingleFamily
- Architectural style: Traditional,Detached
- Property subtype: Single Family Residence
Materials
- Brick, Frame, Wood Siding
- Foundation: Pillar/Post/Pier
- Roof: Composition
Condition
- Year built: 1981
Utilities & green energy
- Sewer: Public Sewer
- Water: Public
- Utilities for property: Electricity Connected, Natural Gas Available, Sewer Available, Water Available, Cable Available
Community & HOA
Community
- Features: Curbs, Sidewalks
- Security: Prewired, Smoke Detector(s), Wireless
- Subdivision: Fairway Estates
HOA
- Has HOA: Yes
- Services included: Association Management, Maintenance Grounds
- HOA fee: $450 annually
- HOA name: Fairway Estates HOA
- HOA phone: 972-998-8807
Location
- Region: Dallas
Financial & listing details
- Price per square foot: $190/sqft
- Tax assessed value: $592,140
- Annual tax amount: $13,552
- Date on market: 9/11/2025
- Exclusions: Floating shelves on wall in office.
- Electric utility on property: Yes