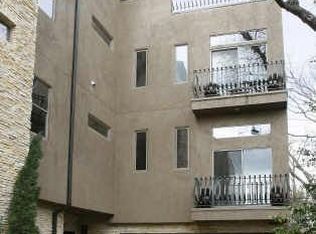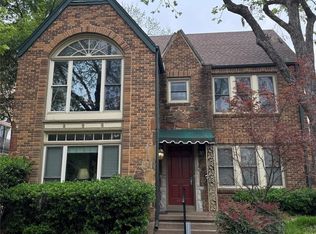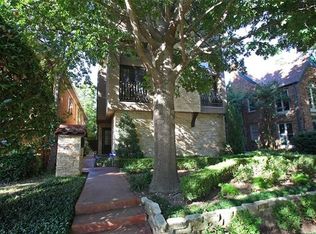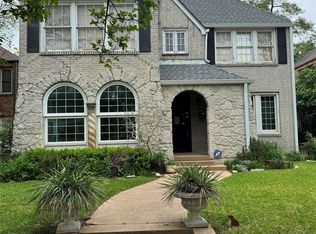Sold on 06/06/25
Price Unknown
4027 Hawthorne Ave, Dallas, TX 75219
3beds
2,323sqft
Townhouse
Built in 2005
0.5 Acres Lot
$918,900 Zestimate®
$--/sqft
$4,667 Estimated rent
Home value
$918,900
$836,000 - $1.00M
$4,667/mo
Zestimate® history
Loading...
Owner options
Explore your selling options
What's special
Welcome to your perfect home at 4027 Hawthorne! This pristine, turnkey townhome, with no HOA nestled right next to Highland Park, has undergone substantial upgrades and been meticulously maintained over the past two years, making it truly bespoke.
As you approach, you'll be greeted by an inviting, landscaped, and lighted entrance. Step inside to find that every surface has been updated to perfection. The first floor features a versatile full bedroom that can serve as a den, office or fitness space - complete with a private, gated side yard.
Head upstairs to the open-concept second level, where you'll discover a completely reimagined kitchen with a professional appliance package. An oversized island with bar seating and new waterfall counters is perfect for hosting and entertaining. The living and dining areas boast a sleek resurfaced fireplace and custom wood-walled surfaces, creating a warm and inviting atmosphere.
The third floor features new hardwood flooring in both the primary and secondary bedrooms. The spacious primary bedroom includes large windows and a gas fireplace. The primary bath has been enlarged and transformed into a luxurious, spa-like retreat with an oversized walk-in shower, freestanding tub, and more.
A loft-like space on the four floor is the perfect home-office setup, and includes a mini-split AC unit to keep you cool during the warmer months. And lastly, the wraparound rooftop deck is perfect for outdoor furnishings and entertaining with panoramic views across Dallas.
Additional refinements include new windows throughout, a new roof and rooftop layer, updated garage with epoxy flooring and new wall-mounted garage door opener, and a Brinks home security system.
Zillow last checked: 8 hours ago
Listing updated: June 06, 2025 at 10:44am
Listed by:
Margaret Manser 0420119 214-673-8956,
Allie Beth Allman & Assoc. 214-521-7355
Bought with:
Alexander Hurley
Amalfi Estates
Source: NTREIS,MLS#: 20918090
Facts & features
Interior
Bedrooms & bathrooms
- Bedrooms: 3
- Bathrooms: 4
- Full bathrooms: 3
- 1/2 bathrooms: 1
Primary bedroom
- Level: Third
- Dimensions: 14 x 16
Living room
- Level: Second
- Dimensions: 22 x 18
Heating
- Fireplace(s), Natural Gas
Cooling
- Central Air, Ceiling Fan(s), Multi Units, Zoned
Appliances
- Included: Built-In Gas Range, Built-In Refrigerator, Dishwasher, Electric Oven, Disposal, Gas Oven, Gas Range, Ice Maker, Refrigerator, Wine Cooler
- Laundry: Laundry in Utility Room
Features
- Wet Bar, Cathedral Ceiling(s), Decorative/Designer Lighting Fixtures, Double Vanity, Eat-in Kitchen, Granite Counters, High Speed Internet, Kitchen Island, Open Floorplan, Pantry, Cable TV, Vaulted Ceiling(s), Walk-In Closet(s)
- Windows: Window Coverings
- Has basement: No
- Number of fireplaces: 2
- Fireplace features: Gas Log, Gas Starter, Living Room, Primary Bedroom
Interior area
- Total interior livable area: 2,323 sqft
Property
Parking
- Total spaces: 2
- Parking features: Epoxy Flooring, Garage, Garage Door Opener, Garage Faces Rear
- Attached garage spaces: 2
Features
- Levels: Three Or More
- Stories: 3
- Exterior features: Lighting
- Pool features: None
Lot
- Size: 0.49 Acres
Details
- Parcel number: 002036002107B0000
Construction
Type & style
- Home type: Townhouse
- Architectural style: Contemporary/Modern
- Property subtype: Townhouse
- Attached to another structure: Yes
Materials
- Rock, Stone, Stone Veneer
- Roof: Other
Condition
- Year built: 2005
Utilities & green energy
- Sewer: Public Sewer
- Water: Public
- Utilities for property: Sewer Available, Water Available, Cable Available
Community & neighborhood
Security
- Security features: Prewired, Security System Owned, Security System, Fire Alarm, Fire Sprinkler System
Community
- Community features: Curbs
Location
- Region: Dallas
- Subdivision: Metro Hawthorne
Price history
| Date | Event | Price |
|---|---|---|
| 6/6/2025 | Sold | -- |
Source: NTREIS #20918090 | ||
| 5/20/2025 | Pending sale | $923,900$398/sqft |
Source: NTREIS #20918090 | ||
| 5/10/2025 | Contingent | $923,900$398/sqft |
Source: NTREIS #20918090 | ||
| 5/7/2025 | Listed for sale | $923,900+19.2%$398/sqft |
Source: NTREIS #20918090 | ||
| 6/2/2022 | Sold | -- |
Source: NTREIS #20053661 | ||
Public tax history
| Year | Property taxes | Tax assessment |
|---|---|---|
| 2024 | $14,373 -2.6% | $814,210 |
| 2023 | $14,759 -17.3% | $814,210 +14.5% |
| 2022 | $17,848 +4.9% | $710,960 +10.3% |
Find assessor info on the county website
Neighborhood: 75219
Nearby schools
GreatSchools rating
- 4/10Ben Milam Elementary SchoolGrades: PK-5Distance: 1.1 mi
- 5/10Alex W Spence Talented/Gifted AcademyGrades: 6-8Distance: 1.6 mi
- 4/10North Dallas High SchoolGrades: 9-12Distance: 1.2 mi
Schools provided by the listing agent
- Elementary: Milam
- Middle: Spence
- High: North Dallas
- District: Dallas ISD
Source: NTREIS. This data may not be complete. We recommend contacting the local school district to confirm school assignments for this home.
Get a cash offer in 3 minutes
Find out how much your home could sell for in as little as 3 minutes with a no-obligation cash offer.
Estimated market value
$918,900
Get a cash offer in 3 minutes
Find out how much your home could sell for in as little as 3 minutes with a no-obligation cash offer.
Estimated market value
$918,900



