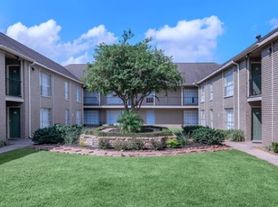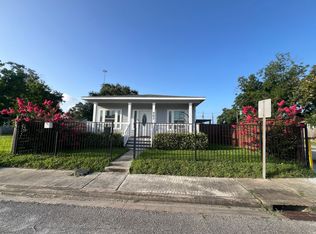Gorgeous Heights area home in a gated community. Natural light flows through the oversized windows in every room. Open living/dining floorplan. Kitchen features quartz island and 5 burner stove. Split level leads to owners suite. Primary closet upgraded with Container Store hanging & storage enhancements. Bathroom offers deep soaker tub and oversized shower. Spacious yard for grilling & chilling and grass for the pets to enjoy. Washer/dryer/ regrigerator, blinds, and Smart home features remain. (ring doorbell, front door, garage, thermostat & alarm system are operable from an app). Home comes equipped with a professionally installed 50amp generator outlet, providing convenience and reliability in the case of power loss. Easy access to freeways, Whole Foods, popular eateries, coffeehouses & pubs
Copyright notice - Data provided by HAR.com 2022 - All information provided should be independently verified.
House for rent
$2,500/mo
4027 Tulane St, Houston, TX 77018
3beds
1,598sqft
Price may not include required fees and charges.
Singlefamily
Available now
-- Pets
Electric, ceiling fan
Electric dryer hookup laundry
2 Attached garage spaces parking
Natural gas
What's special
Oversized windowsSpacious yardGrilling and chillingDeep soaker tubOversized shower
- 6 days |
- -- |
- -- |
Travel times
Zillow can help you save for your dream home
With a 6% savings match, a first-time homebuyer savings account is designed to help you reach your down payment goals faster.
Offer exclusive to Foyer+; Terms apply. Details on landing page.
Facts & features
Interior
Bedrooms & bathrooms
- Bedrooms: 3
- Bathrooms: 3
- Full bathrooms: 2
- 1/2 bathrooms: 1
Heating
- Natural Gas
Cooling
- Electric, Ceiling Fan
Appliances
- Included: Dishwasher, Disposal, Dryer, Microwave, Oven, Range, Refrigerator, Washer
- Laundry: Electric Dryer Hookup, Gas Dryer Hookup, In Unit, Washer Hookup
Features
- 1 Bedroom Up, 2 Bedrooms Down, Ceiling Fan(s), En-Suite Bath, Primary Bed - 2nd Floor, Split Plan, Walk-In Closet(s)
- Flooring: Wood
Interior area
- Total interior livable area: 1,598 sqft
Property
Parking
- Total spaces: 2
- Parking features: Attached, Covered
- Has attached garage: Yes
- Details: Contact manager
Features
- Stories: 2
- Exterior features: 0 Up To 1/4 Acre, 1 Bedroom Up, 2 Bedrooms Down, Architecture Style: Contemporary/Modern, Attached, Back Yard, Electric Dryer Hookup, En-Suite Bath, Flooring: Wood, Gas Dryer Hookup, Heating: Gas, Living/Dining Combo, Lot Features: Back Yard, Other, 0 Up To 1/4 Acre, Patio/Deck, Primary Bed - 2nd Floor, Split Plan, Utility Room, Walk-In Closet(s), Washer Hookup, Window Coverings
Details
- Parcel number: 1389370010002
Construction
Type & style
- Home type: SingleFamily
- Property subtype: SingleFamily
Condition
- Year built: 2017
Community & HOA
Location
- Region: Houston
Financial & listing details
- Lease term: Long Term,12 Months,Section 8
Price history
| Date | Event | Price |
|---|---|---|
| 10/13/2025 | Listed for rent | $2,500+13.6%$2/sqft |
Source: | ||
| 10/7/2025 | Listing removed | $350,000$219/sqft |
Source: | ||
| 7/24/2025 | Listed for sale | $350,000-6.4%$219/sqft |
Source: | ||
| 8/16/2024 | Listing removed | $374,000$234/sqft |
Source: | ||
| 6/6/2024 | Price change | $374,000-1.6%$234/sqft |
Source: | ||

